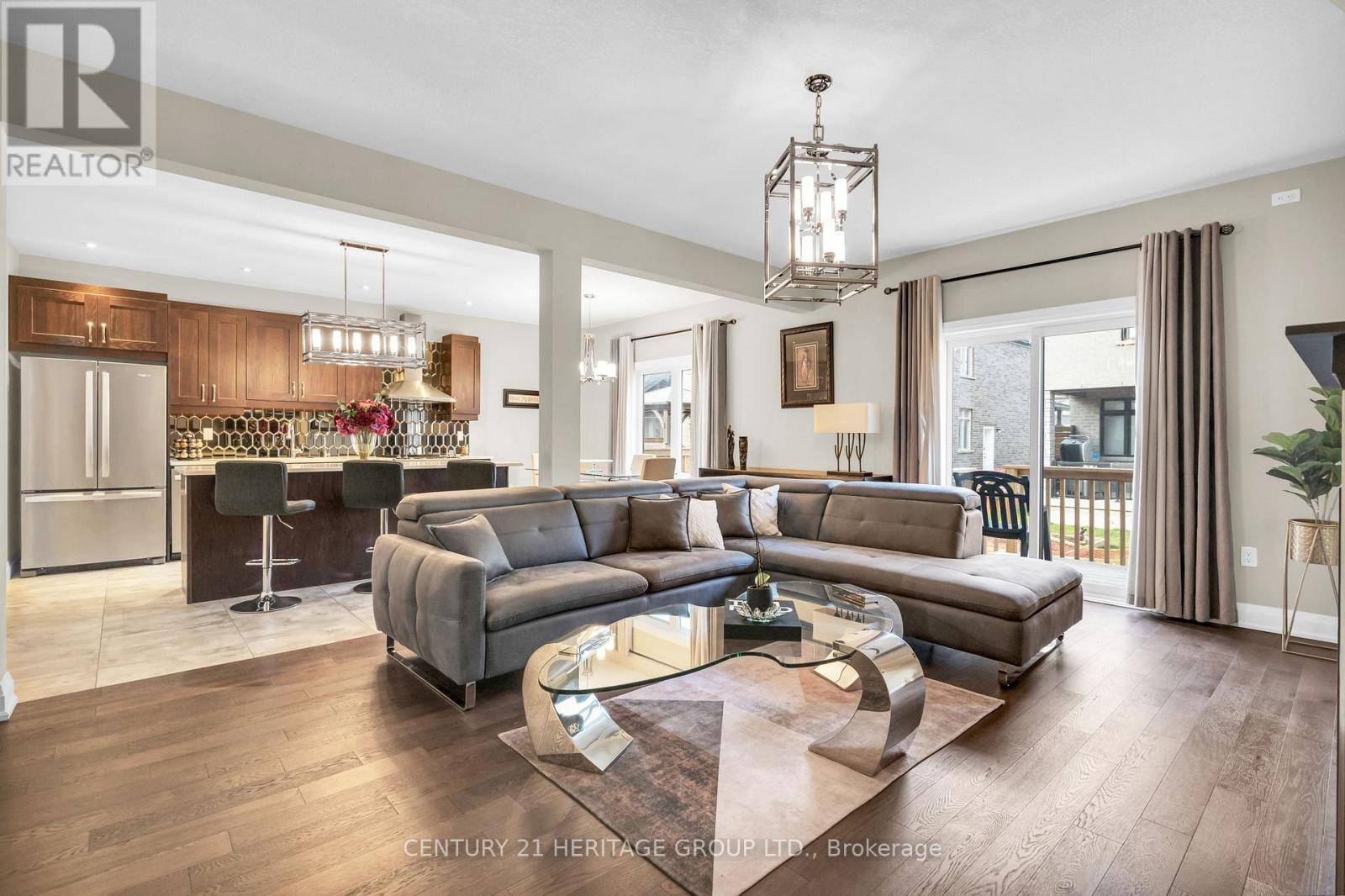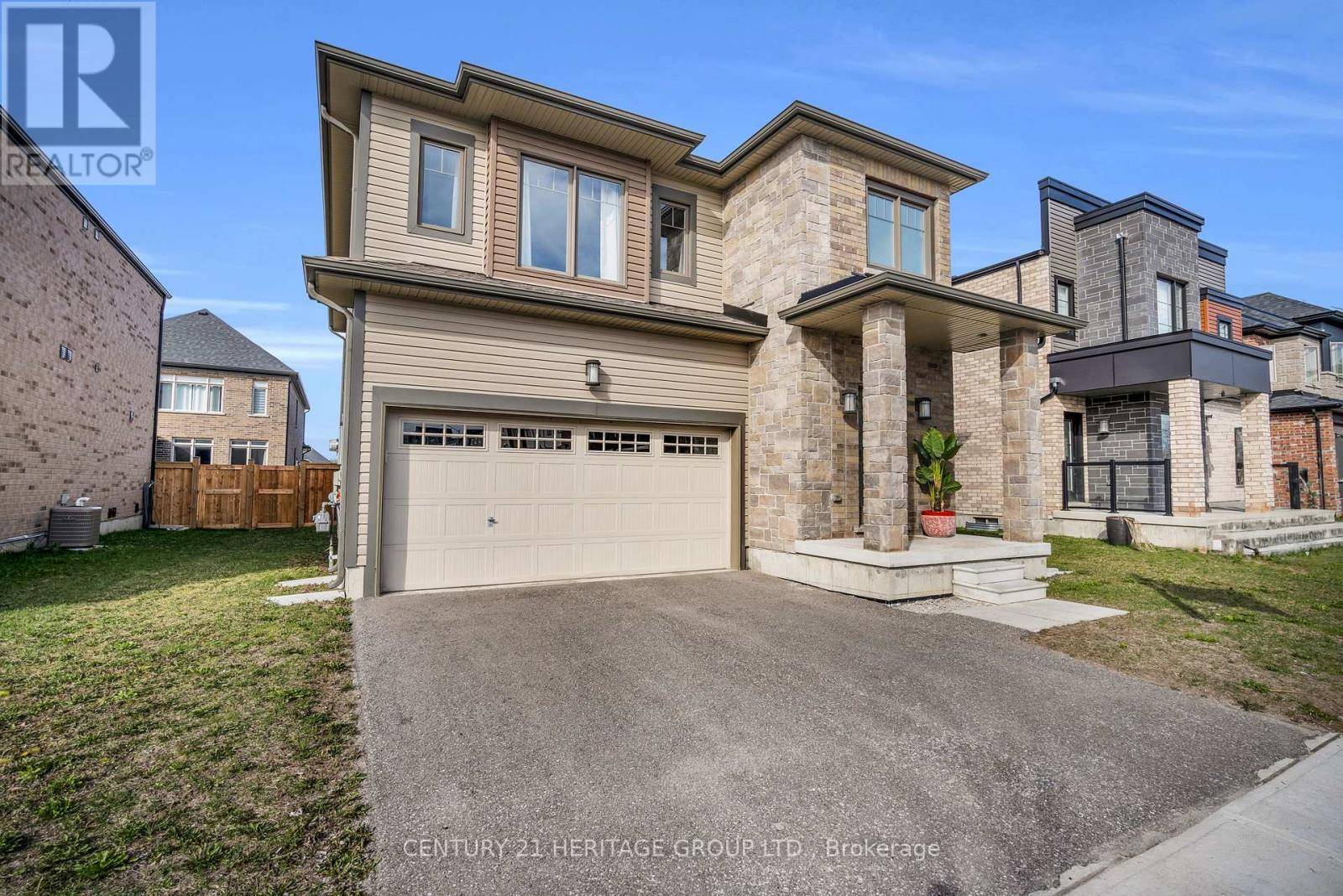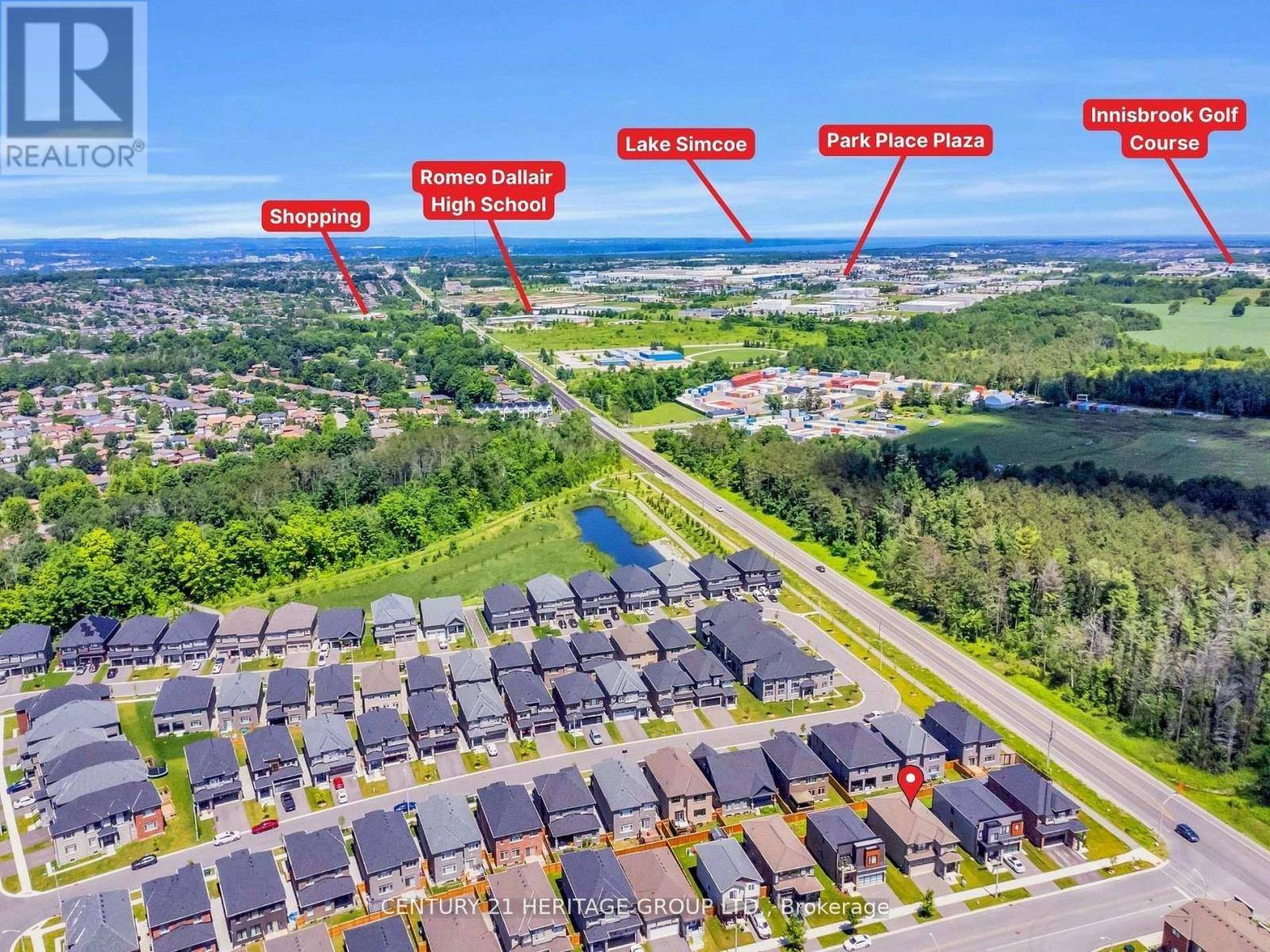13 MABERN STREET Barrie (holly), ON L9J0J1
5 Beds
4 Baths
2,000 SqFt
UPDATED:
Key Details
Property Type Single Family Home
Sub Type Freehold
Listing Status Active
Purchase Type For Sale
Square Footage 2,000 sqft
Price per Sqft $499
Subdivision Holly
MLS® Listing ID S12199179
Bedrooms 5
Half Baths 1
Property Sub-Type Freehold
Source Toronto Regional Real Estate Board
Property Description
Location
Province ON
Rooms
Kitchen 1.0
Extra Room 1 Second level 4.08 m X 3.78 m Bedroom 4
Extra Room 2 Second level 4.91 m X 4.61 m Loft
Extra Room 3 Second level 5.36 m X 4.61 m Primary Bedroom
Extra Room 4 Second level 2.77 m X 3.72 m Bedroom 2
Extra Room 5 Second level 4.08 m X 3.78 m Bedroom 3
Extra Room 6 Basement 3.26 m X 3.7 m Bedroom 5
Interior
Heating Forced air
Cooling Central air conditioning
Flooring Tile, Carpeted, Hardwood
Exterior
Parking Features Yes
Fence Fenced yard
Community Features School Bus
View Y/N No
Total Parking Spaces 4
Private Pool No
Building
Story 2
Sewer Sanitary sewer
Others
Ownership Freehold
Virtual Tour https://realtors-in-focus.aryeo.com/videos/01906718-8241-71d3-8ece-1da69a3a2d9f
GET MORE INFORMATION






