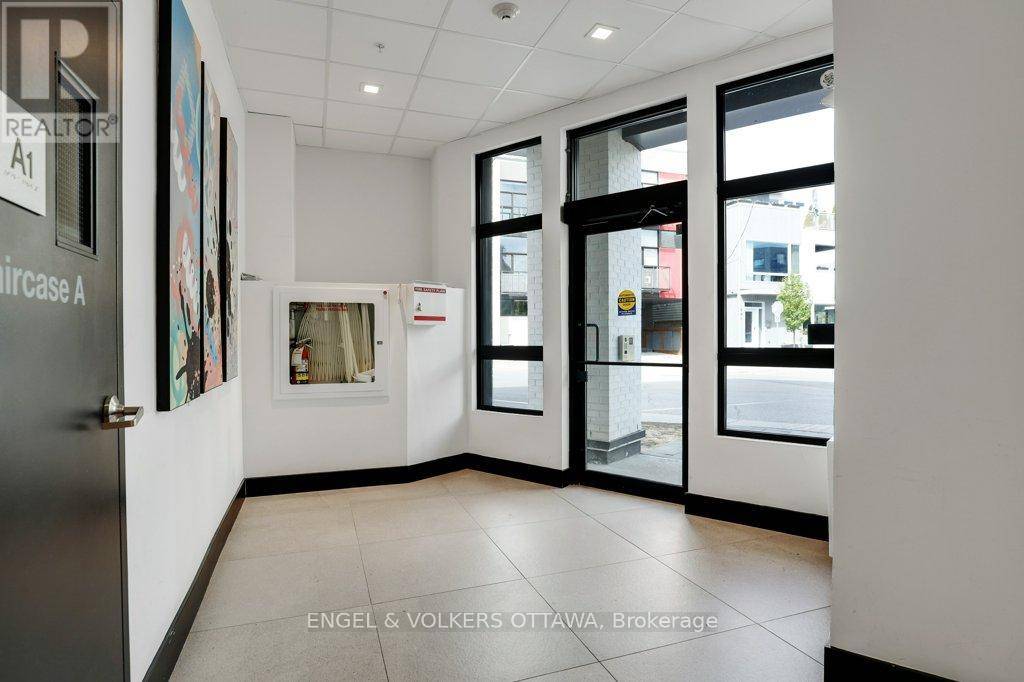101 Pinhey ST #104 Ottawa, ON K1Y1T7
1 Bed
1 Bath
600 SqFt
UPDATED:
Key Details
Property Type Condo
Sub Type Condominium/Strata
Listing Status Active
Purchase Type For Sale
Square Footage 600 sqft
Price per Sqft $716
Subdivision 4202 - Hintonburg
MLS® Listing ID X12164700
Bedrooms 1
Condo Fees $457/mo
Property Sub-Type Condominium/Strata
Source Ottawa Real Estate Board
Property Description
Location
Province ON
Rooms
Kitchen 1.0
Extra Room 1 Main level 3.75 m X 3.72 m Kitchen
Extra Room 2 Main level 3.5 m X 2.47 m Bathroom
Extra Room 3 Main level 4.93 m X 2.94 m Living room
Extra Room 4 Main level 3.9 m X 3.47 m Primary Bedroom
Interior
Heating Forced air
Cooling Central air conditioning
Exterior
Parking Features No
Community Features Pet Restrictions
View Y/N No
Private Pool No
Others
Ownership Condominium/Strata
Virtual Tour https://youriguide.com/104_101_pinhey_st_ottawa_on/
GET MORE INFORMATION






