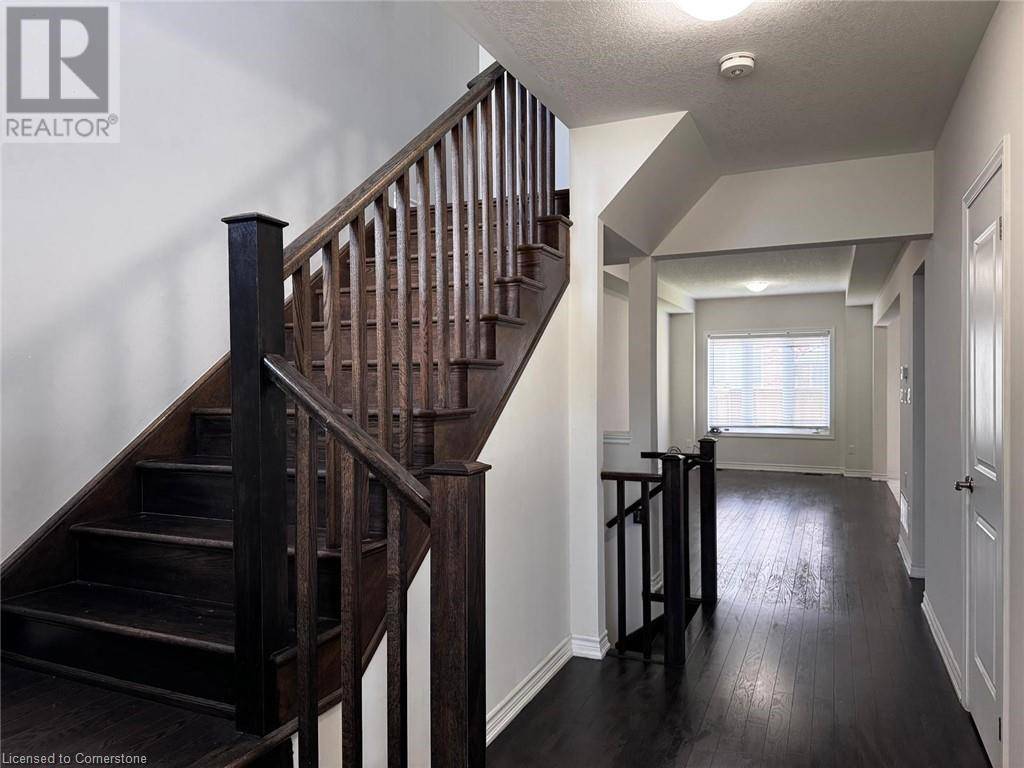43 YARMOUTH Street Brampton, ON L7A4X5
3 Beds
3 Baths
1,837 SqFt
UPDATED:
Key Details
Property Type Townhouse
Sub Type Townhouse
Listing Status Active
Purchase Type For Sale
Square Footage 1,837 sqft
Price per Sqft $489
Subdivision Brnw - Northwest Brampton
MLS® Listing ID 40729275
Style 2 Level
Bedrooms 3
Half Baths 1
Property Sub-Type Townhouse
Source Cornerstone - Mississauga
Property Description
Location
Province ON
Rooms
Kitchen 1.0
Extra Room 1 Second level Measurements not available 4pc Bathroom
Extra Room 2 Second level 6'6'' x 4'11'' 3pc Bathroom
Extra Room 3 Second level 9'6'' x 7'2'' Laundry room
Extra Room 4 Second level 11'5'' x 11'0'' Bedroom
Extra Room 5 Second level 10'6'' x 11'0'' Bedroom
Extra Room 6 Second level 14'4'' x 16'0'' Primary Bedroom
Interior
Heating Forced air
Cooling Central air conditioning
Exterior
Parking Features Yes
View Y/N No
Total Parking Spaces 3
Private Pool No
Building
Story 2
Sewer Municipal sewage system
Architectural Style 2 Level
Others
Ownership Freehold
GET MORE INFORMATION





