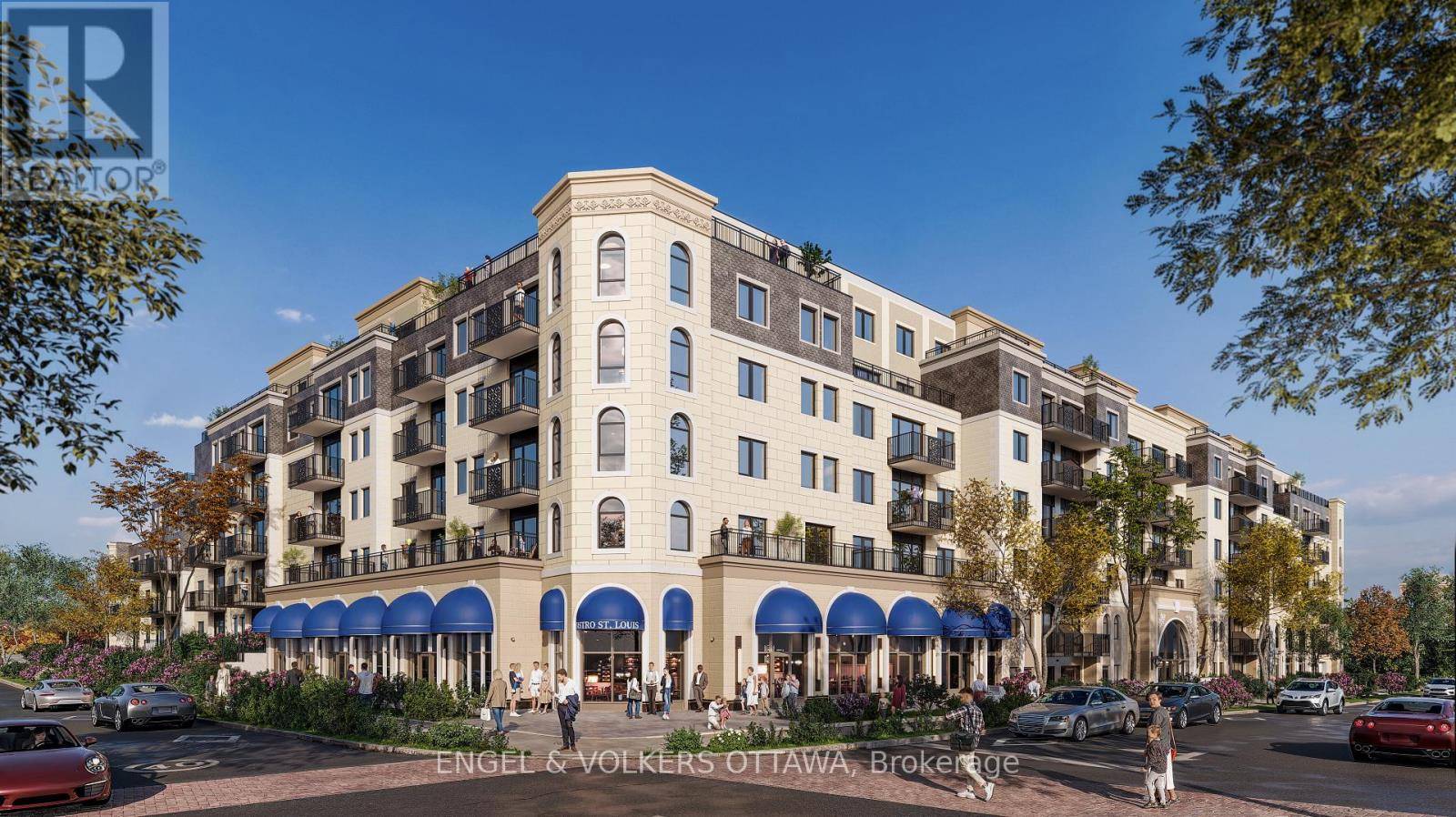1050 Canadian Shield AVE #108 Ottawa, ON K2K0C1
2 Beds
1 Bath
1,000 SqFt
UPDATED:
Key Details
Property Type Condo
Sub Type Condominium/Strata
Listing Status Active
Purchase Type For Rent
Square Footage 1,000 sqft
Subdivision 9007 - Kanata - Kanata Lakes/Heritage Hills
MLS® Listing ID X12024700
Bedrooms 2
Property Sub-Type Condominium/Strata
Source Ottawa Real Estate Board
Property Description
Location
Province ON
Rooms
Kitchen 1.0
Extra Room 1 Main level 3.05 m X 3.05 m Bedroom
Extra Room 2 Main level 3.96 m X 5 m Bedroom
Extra Room 3 Main level 3.35 m X 3.05 m Kitchen
Extra Room 4 Main level 3.66 m X 2.44 m Dining room
Extra Room 5 Main level 3.96 m X 3.05 m Living room
Interior
Heating Forced air
Cooling Wall unit
Exterior
Parking Features Yes
Community Features Pet Restrictions
View Y/N No
Total Parking Spaces 1
Private Pool Yes
Others
Ownership Condominium/Strata
Acceptable Financing Monthly
Listing Terms Monthly
GET MORE INFORMATION






