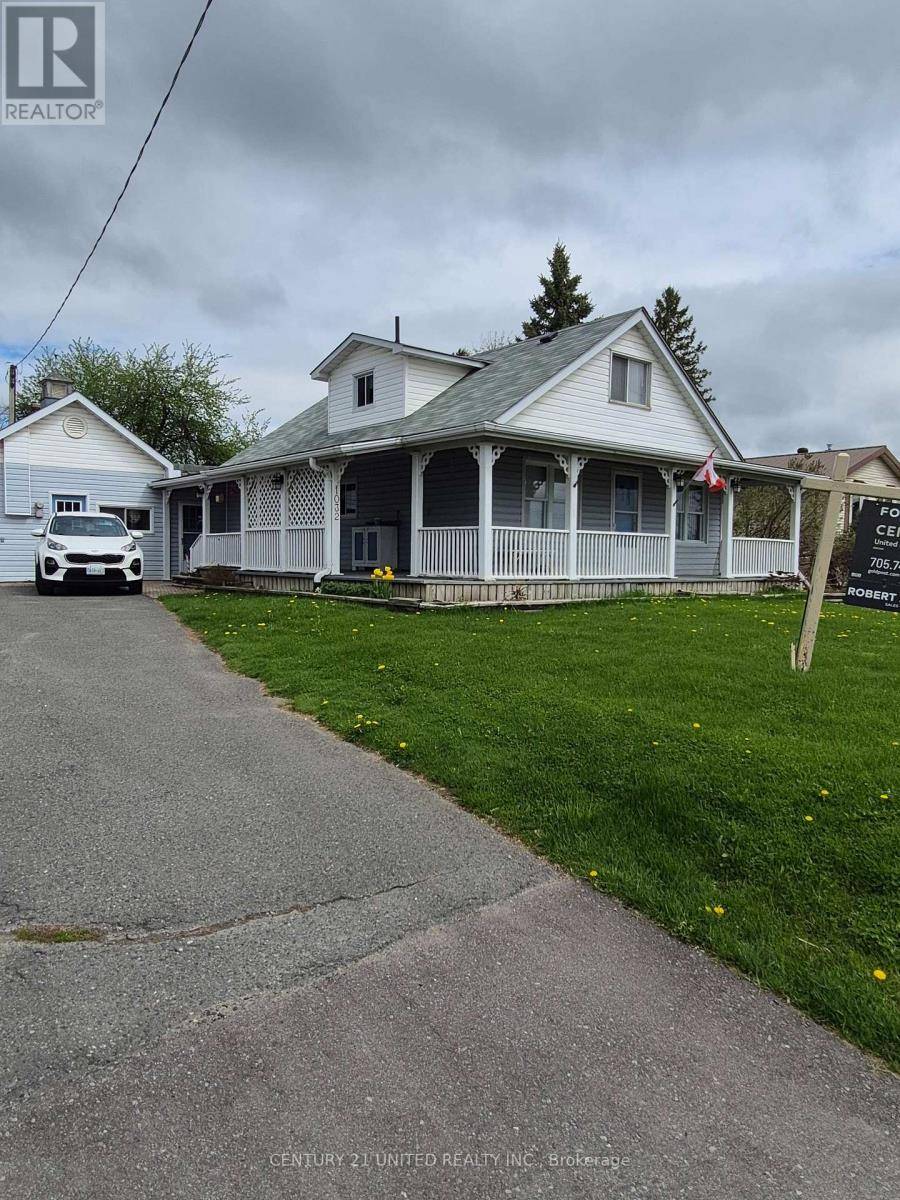1032 HWY 7 ROAD Otonabee-south Monaghan, ON K9J6X8
3 Beds
3 Baths
1,500 SqFt
UPDATED:
Key Details
Property Type Single Family Home
Sub Type Freehold
Listing Status Active
Purchase Type For Sale
Square Footage 1,500 sqft
Price per Sqft $350
Subdivision Otonabee-South Monaghan
MLS® Listing ID X11996494
Bedrooms 3
Half Baths 1
Originating Board Central Lakes Association of REALTORS®
Property Sub-Type Freehold
Property Description
Location
Province ON
Rooms
Kitchen 1.0
Extra Room 1 Second level 4.5 m X 2.8 m Primary Bedroom
Extra Room 2 Second level 3.4 m X 3 m Bedroom
Extra Room 3 Main level 6.44 m X 4.3 m Living room
Extra Room 4 Main level 3.7 m X 3.5 m Kitchen
Extra Room 5 Main level 3.5 m X 2.78 m Dining room
Extra Room 6 Main level 2.3 m X 2.16 m Office
Interior
Heating Baseboard heaters
Cooling Central air conditioning
Exterior
Parking Features Yes
Fence Fenced yard
View Y/N No
Total Parking Spaces 9
Private Pool No
Building
Lot Description Landscaped
Story 1.5
Sewer Septic System
Others
Ownership Freehold
GET MORE INFORMATION






