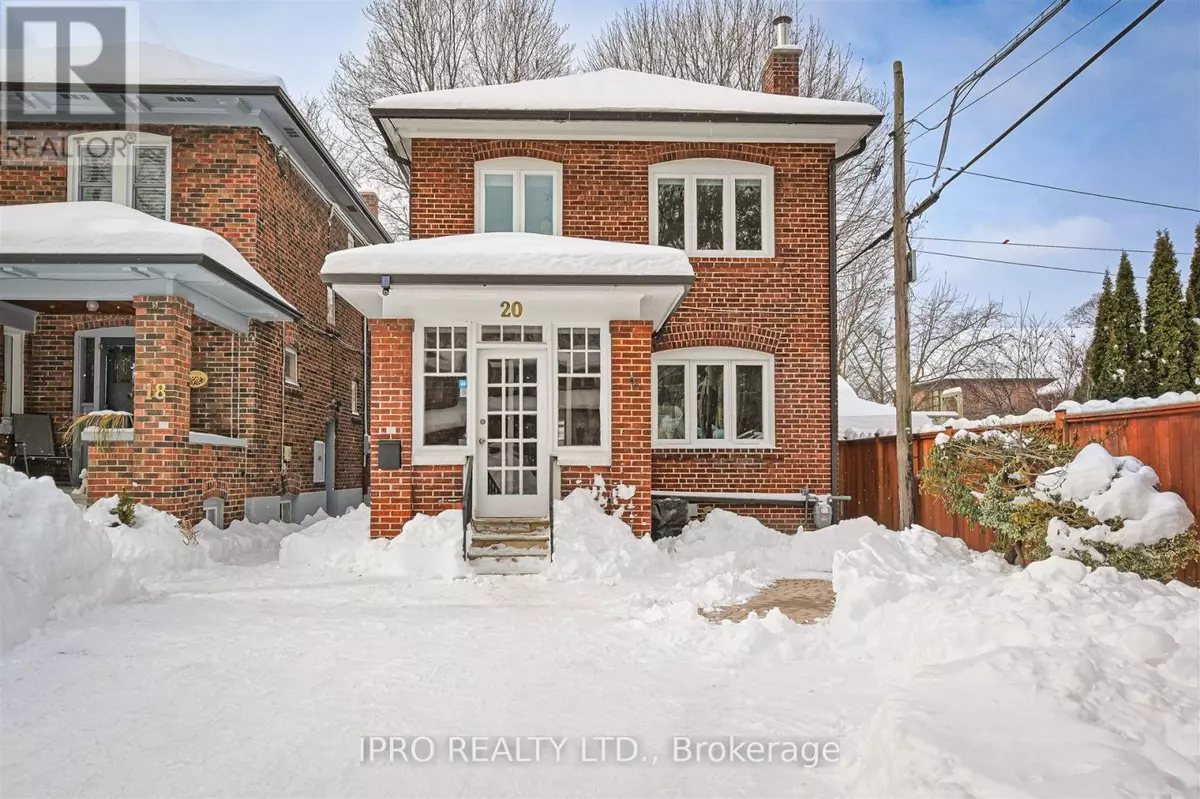20 THORNHILL AVENUE Toronto (lambton Baby Point), ON M6S4C4
4 Beds
3 Baths
OPEN HOUSE
Sun Mar 02, 2:00pm - 4:00pm
UPDATED:
Key Details
Property Type Single Family Home
Sub Type Freehold
Listing Status Active
Purchase Type For Sale
Subdivision Lambton Baby Point
MLS® Listing ID W11988564
Bedrooms 4
Originating Board Toronto Regional Real Estate Board
Property Sub-Type Freehold
Property Description
Location
Province ON
Rooms
Extra Room 1 Second level 5.41 m X 4.35 m Primary Bedroom
Extra Room 2 Second level 3.2 m X 3.85 m Bedroom 2
Extra Room 3 Second level 2.11 m X 2.32 m Bedroom 3
Extra Room 4 Second level 2.79 m X 1.63 m Bathroom
Extra Room 5 Lower level 3.95 m X 4.97 m Recreational, Games room
Extra Room 6 Lower level 2.51 m X 4.82 m Kitchen
Interior
Heating Forced air
Cooling Central air conditioning
Flooring Hardwood, Vinyl, Porcelain Tile
Fireplaces Number 1
Exterior
Parking Features No
View Y/N Yes
View City view
Total Parking Spaces 2
Private Pool No
Building
Story 2
Sewer Sanitary sewer
Others
Ownership Freehold
Virtual Tour https://20thornhillave.ca/
GET MORE INFORMATION






