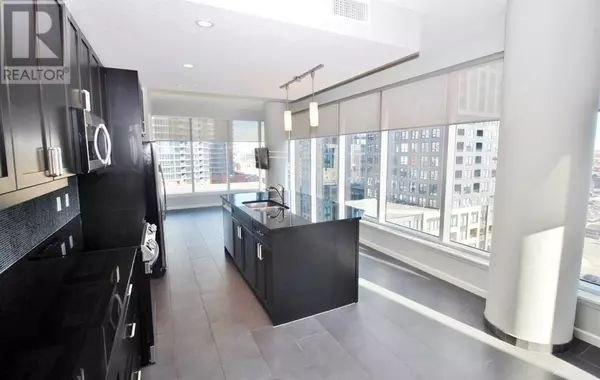706, 211 13 Avenue SE Calgary, AB T2G1E1
2 Beds
2 Baths
916 SqFt
UPDATED:
Key Details
Property Type Condo
Sub Type Condominium/Strata
Listing Status Active
Purchase Type For Sale
Square Footage 916 sqft
Price per Sqft $518
Subdivision Beltline
MLS® Listing ID A2196903
Style High rise
Bedrooms 2
Condo Fees $641/mo
Originating Board Calgary Real Estate Board
Year Built 2010
Property Sub-Type Condominium/Strata
Property Description
Location
Province AB
Rooms
Extra Room 1 Main level 17.58 Ft x 12.83 Ft Other
Extra Room 2 Main level 13.08 Ft x 10.42 Ft Living room
Extra Room 3 Main level 12.67 Ft x 10.92 Ft Primary Bedroom
Extra Room 4 Main level 13.25 Ft x 10.42 Ft Bedroom
Extra Room 5 Main level 11.17 Ft x 9.00 Ft Foyer
Extra Room 6 Main level 8.50 Ft x 5.75 Ft 3pc Bathroom
Interior
Heating In Floor Heating
Cooling Central air conditioning
Flooring Carpeted, Ceramic Tile
Exterior
Parking Features Yes
Community Features Pets Allowed, Pets Allowed With Restrictions
View Y/N No
Total Parking Spaces 1
Private Pool No
Building
Story 33
Architectural Style High rise
Others
Ownership Condominium/Strata
GET MORE INFORMATION






