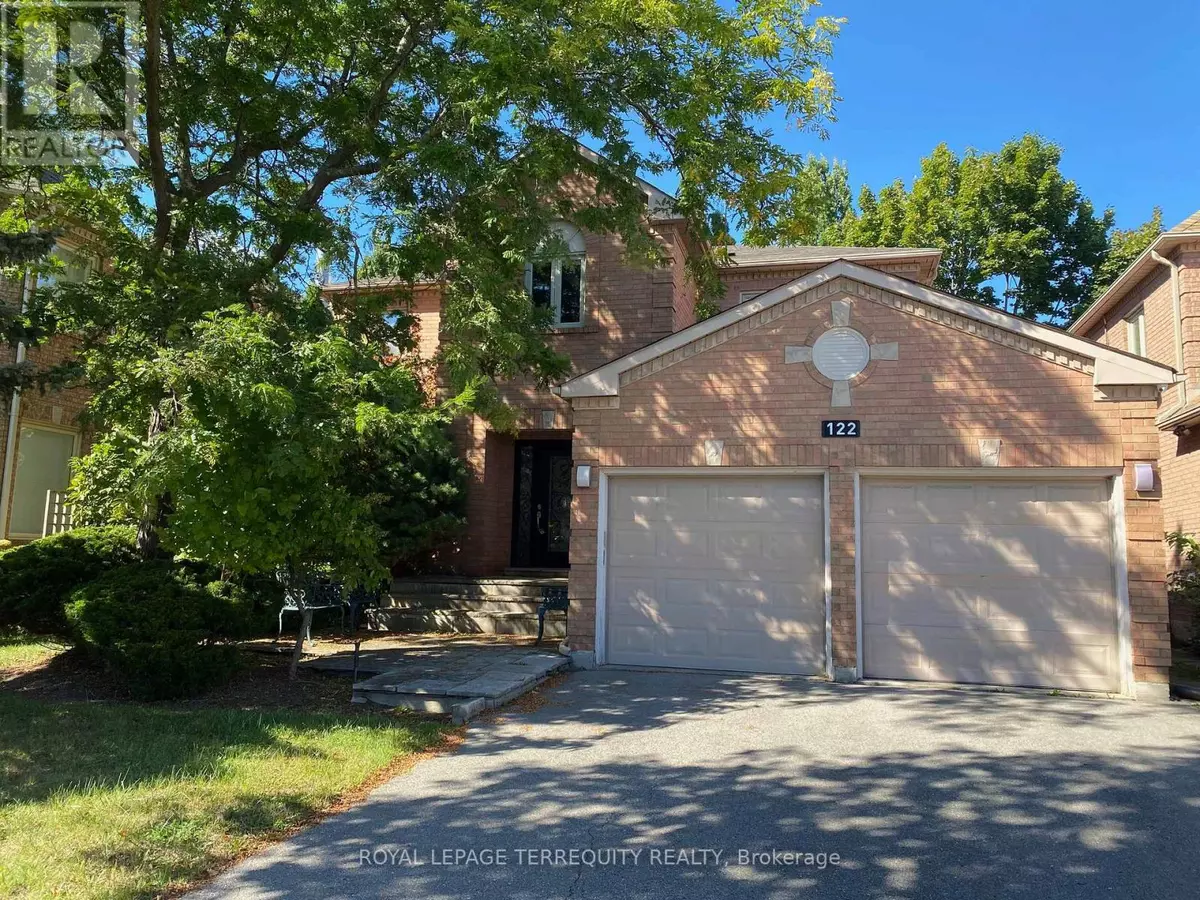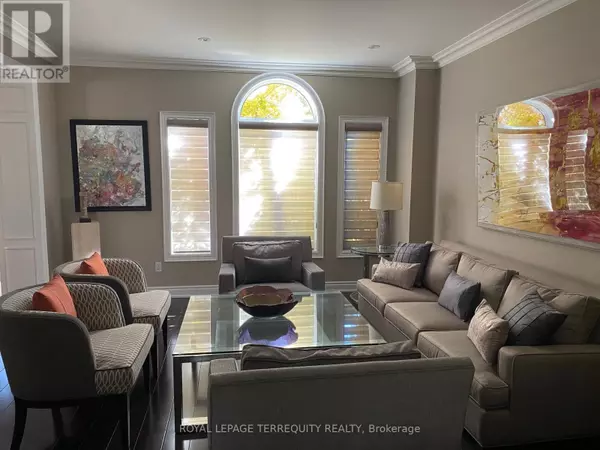122 BEVERLEY GLEN BOULEVARD Vaughan (beverley Glen), ON L4J7V2
4 Beds
3 Baths
UPDATED:
Key Details
Property Type Single Family Home
Sub Type Freehold
Listing Status Active
Purchase Type For Sale
Subdivision Beverley Glen
MLS® Listing ID N11987035
Bedrooms 4
Half Baths 2
Originating Board Toronto Regional Real Estate Board
Property Sub-Type Freehold
Property Description
Location
Province ON
Rooms
Extra Room 1 Second level 4 m X 4 m Bedroom 3
Extra Room 2 Second level 5 m X 6 m Primary Bedroom
Extra Room 3 Second level 5 m X 4 m Bedroom 2
Extra Room 4 Basement 9 m X 7 m Recreational, Games room
Extra Room 5 Main level 23 m X 2 m Foyer
Extra Room 6 Main level 4 m X 8 m Living room
Interior
Heating Forced air
Cooling Central air conditioning
Flooring Ceramic, Hardwood
Exterior
Parking Features Yes
View Y/N No
Total Parking Spaces 4
Private Pool No
Building
Story 2
Sewer Sanitary sewer
Others
Ownership Freehold
GET MORE INFORMATION






