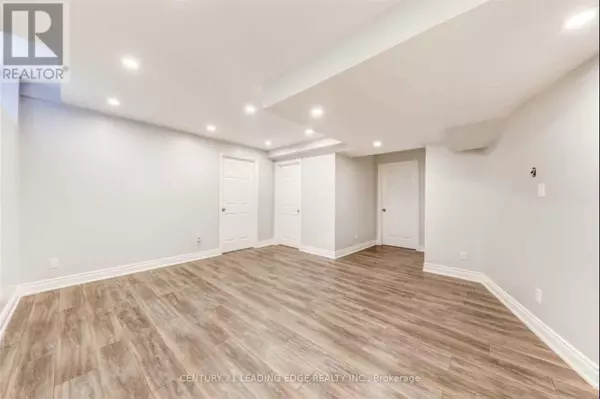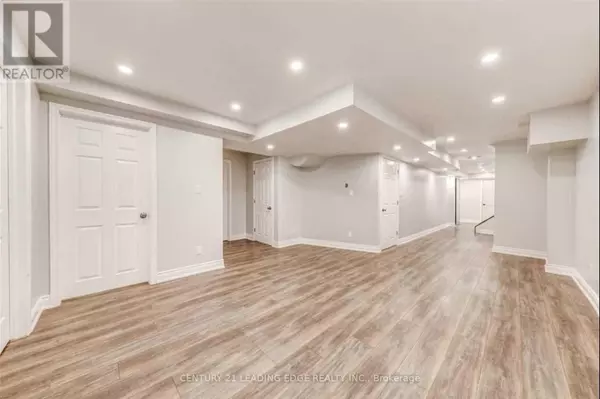46 Kilpatrick CT #Lower Clarington (bowmanville), ON L1C0V1
2 Beds
1 Bath
699 SqFt
UPDATED:
Key Details
Property Type Single Family Home
Listing Status Active
Purchase Type For Rent
Square Footage 699 sqft
Subdivision Bowmanville
MLS® Listing ID E11986978
Bedrooms 2
Originating Board Toronto Regional Real Estate Board
Property Description
Location
Province ON
Rooms
Extra Room 1 Basement Measurements not available Kitchen
Extra Room 2 Basement Measurements not available Living room
Extra Room 3 Basement 2.99 m X 3.99 m Primary Bedroom
Extra Room 4 Basement 3.47 m X 3.99 m Bedroom 2
Extra Room 5 Basement Measurements not available Laundry room
Extra Room 6 Basement Measurements not available Bathroom
Interior
Heating Forced air
Cooling Central air conditioning
Flooring Vinyl
Exterior
Parking Features Yes
View Y/N No
Total Parking Spaces 1
Private Pool No
Building
Lot Description Landscaped
Story 2
Sewer Sanitary sewer
Others
Acceptable Financing Monthly
Listing Terms Monthly
GET MORE INFORMATION






