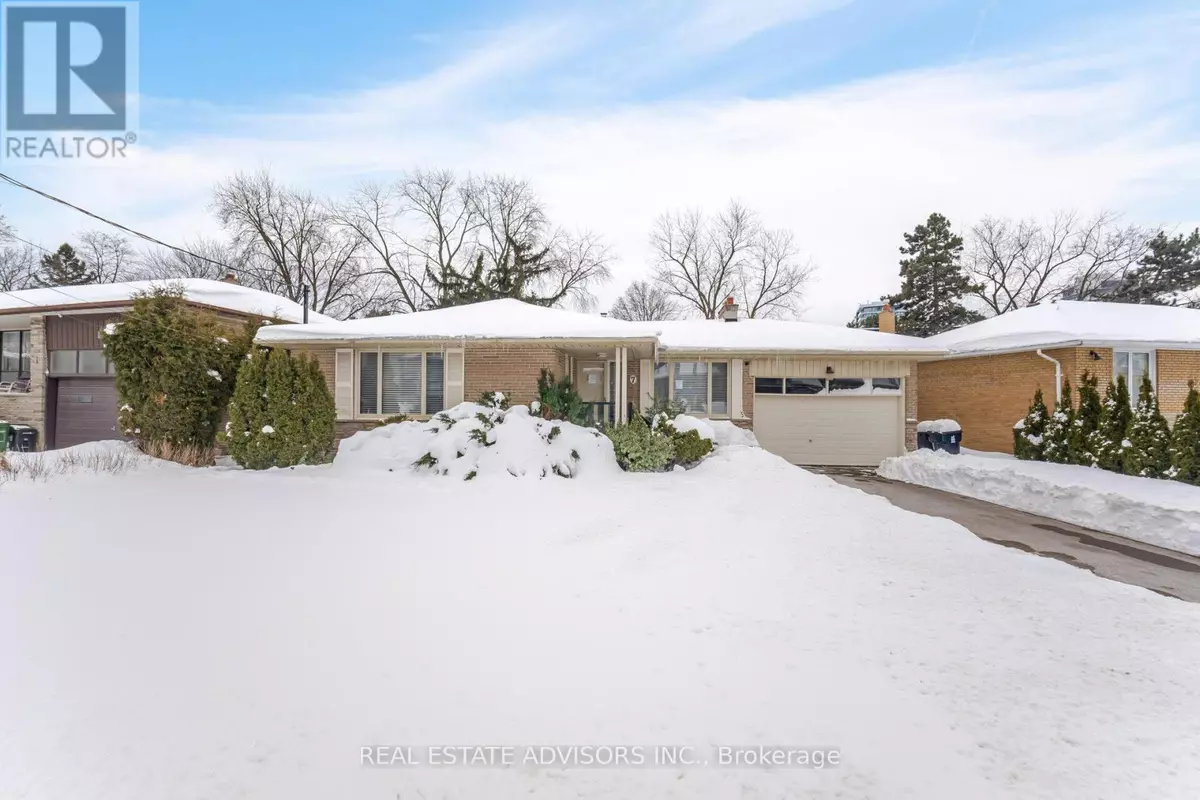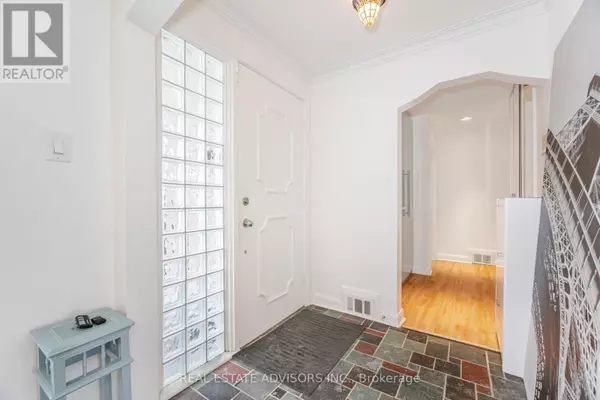7 FOXWARREN DRIVE Toronto (bayview Village), ON M2K1L1
5 Beds
3 Baths
UPDATED:
Key Details
Property Type Single Family Home
Sub Type Freehold
Listing Status Active
Purchase Type For Sale
Subdivision Bayview Village
MLS® Listing ID C11986843
Style Raised bungalow
Bedrooms 5
Originating Board Toronto Regional Real Estate Board
Property Sub-Type Freehold
Property Description
Location
Province ON
Rooms
Extra Room 1 Basement 3.8 m X 2.93 m Kitchen
Extra Room 2 Basement 3.05 m X 3.05 m Office
Extra Room 3 Basement 3.66 m X 2.74 m Bedroom
Extra Room 4 Basement 5.08 m X 3.65 m Recreational, Games room
Extra Room 5 Basement 7.61 m X 3.05 m Bedroom
Extra Room 6 Main level 6.1 m X 3.2 m Living room
Interior
Heating Forced air
Cooling Central air conditioning
Flooring Laminate
Exterior
Parking Features Yes
Community Features Community Centre
View Y/N No
Total Parking Spaces 8
Private Pool No
Building
Story 1
Sewer Sanitary sewer
Architectural Style Raised bungalow
Others
Ownership Freehold
Virtual Tour https://unbranded.mediatours.ca/property/7-foxwarren-drive-north-york/
GET MORE INFORMATION






