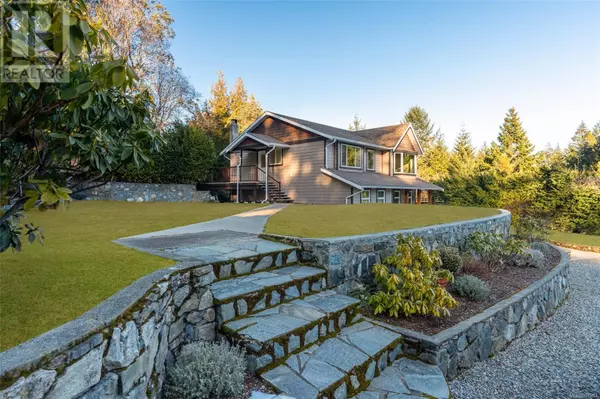2340 Henlyn Dr Sooke, BC V9Z0N4
4 Beds
3 Baths
4,516 SqFt
UPDATED:
Key Details
Property Type Single Family Home
Sub Type Freehold
Listing Status Active
Purchase Type For Sale
Square Footage 4,516 sqft
Price per Sqft $256
Subdivision John Muir
MLS® Listing ID 988983
Bedrooms 4
Originating Board Victoria Real Estate Board
Year Built 1989
Lot Size 0.670 Acres
Acres 29185.2
Property Sub-Type Freehold
Property Description
Location
Province BC
Zoning Residential
Rooms
Extra Room 1 Lower level 4' x 20' Porch
Extra Room 2 Lower level 4-Piece Bathroom
Extra Room 3 Lower level 14' x 13' Bedroom
Extra Room 4 Lower level 15' x 12' Bedroom
Extra Room 5 Lower level 15' x 14' Kitchen
Extra Room 6 Lower level Measurements not available x 16 ft Family room
Interior
Heating Baseboard heaters, ,
Cooling None
Exterior
Parking Features No
View Y/N No
Total Parking Spaces 6
Private Pool No
Others
Ownership Freehold
Virtual Tour https://vimeo.com/1059234880/497cf444e8?share=copy
GET MORE INFORMATION






