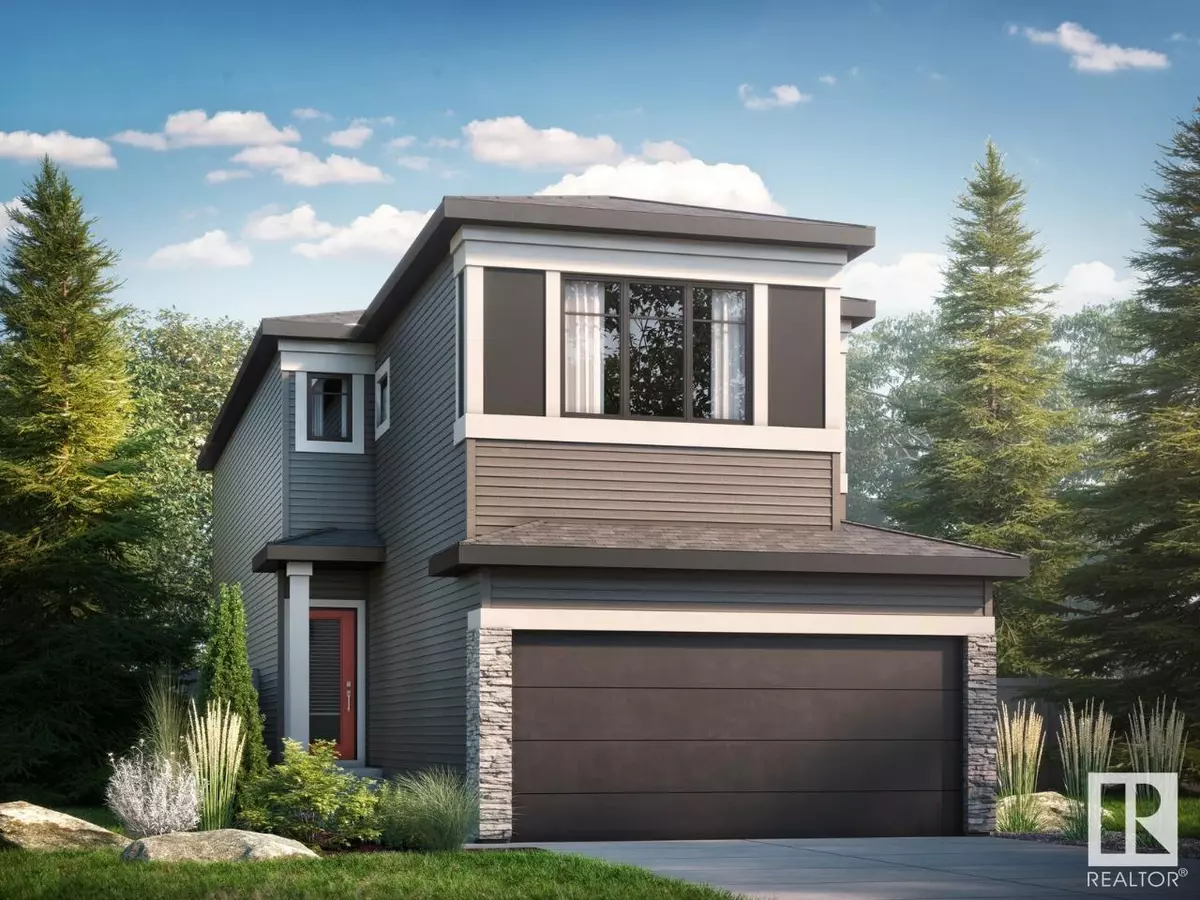5 GAMBEL LO Spruce Grove, AB T7X3M7
3 Beds
3 Baths
2,047 SqFt
UPDATED:
Key Details
Property Type Single Family Home
Sub Type Freehold
Listing Status Active
Purchase Type For Sale
Square Footage 2,047 sqft
Price per Sqft $273
Subdivision Kenton
MLS® Listing ID E4422720
Bedrooms 3
Half Baths 1
Originating Board REALTORS® Association of Edmonton
Year Built 2025
Property Sub-Type Freehold
Property Description
Location
Province AB
Rooms
Extra Room 1 Main level 2.74 m X 3.96 m Dining room
Extra Room 2 Main level 3.58 m X 3.96 m Kitchen
Extra Room 3 Main level 5.13 m X 4.03 m Great room
Extra Room 4 Upper Level 3.65 m X 4.47 m Primary Bedroom
Extra Room 5 Upper Level 3.35 m X 3.05 m Bedroom 2
Extra Room 6 Upper Level 3.05 m X 3.42 m Bedroom 3
Interior
Heating Forced air
Fireplaces Type Insert
Exterior
Parking Features Yes
View Y/N No
Total Parking Spaces 4
Private Pool No
Building
Story 2
Others
Ownership Freehold
GET MORE INFORMATION


