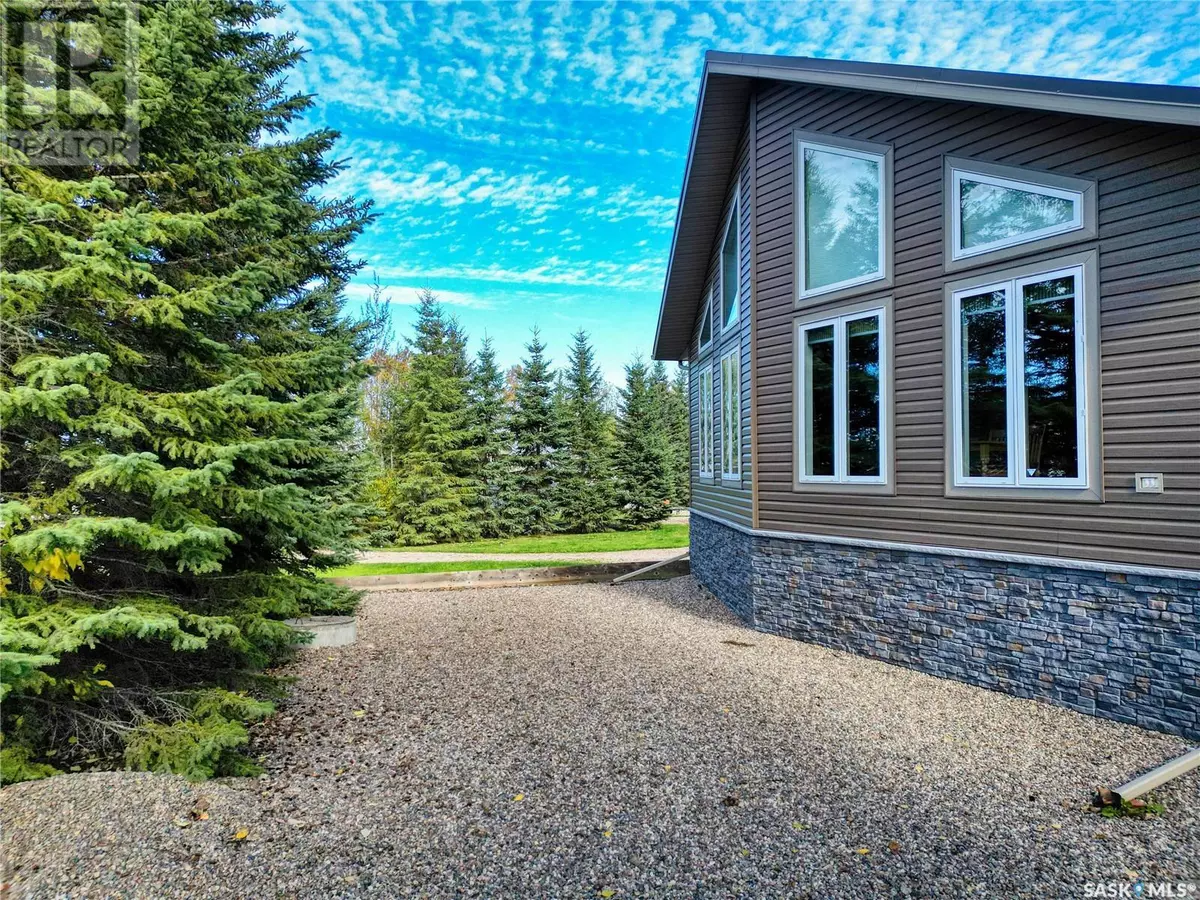114 Deerland ROAD Lac Des Iles, SK S0M1A0
3 Beds
1 Bath
1,120 SqFt
UPDATED:
Key Details
Property Type Single Family Home
Sub Type Freehold
Listing Status Active
Purchase Type For Sale
Square Footage 1,120 sqft
Price per Sqft $513
MLS® Listing ID SK996444
Style Bungalow
Bedrooms 3
Originating Board Saskatchewan REALTORS® Association
Year Built 2005
Lot Size 8,367 Sqft
Acres 8367.0
Property Sub-Type Freehold
Property Description
Location
Province SK
Rooms
Extra Room 1 Main level 15 ft , 6 in X 14 ft Living room
Extra Room 2 Main level 15 ft , 6 in X 11 ft , 6 in Dining room
Extra Room 3 Main level 14 ft X 9 ft , 6 in Kitchen
Extra Room 4 Main level 11 ft , 9 in X 10 ft , 2 in Primary Bedroom
Extra Room 5 Main level 9 ft , 6 in X 9 ft Bedroom
Extra Room 6 Main level 9 ft X 9 ft Bedroom
Interior
Heating Forced air,
Cooling Central air conditioning
Fireplaces Type Conventional
Exterior
Parking Features Yes
Community Features School Bus
View Y/N No
Private Pool No
Building
Story 1
Architectural Style Bungalow
Others
Ownership Freehold
Virtual Tour https://www.youtube.com/watch?v=ZeY0ifEl90I
GET MORE INFORMATION






