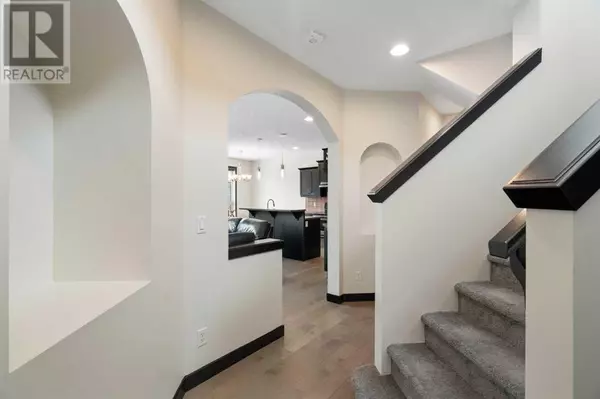1948 New Brighton Drive SE Calgary, AB T2Z4G7
4 Beds
4 Baths
1,453 SqFt
UPDATED:
Key Details
Property Type Single Family Home
Sub Type Freehold
Listing Status Active
Purchase Type For Sale
Square Footage 1,453 sqft
Price per Sqft $412
Subdivision New Brighton
MLS® Listing ID A2195987
Bedrooms 4
Half Baths 1
Originating Board Calgary Real Estate Board
Year Built 2005
Lot Size 3,831 Sqft
Acres 3831.9521
Property Sub-Type Freehold
Property Description
Location
Province AB
Rooms
Extra Room 1 Basement Measurements not available 4pc Bathroom
Extra Room 2 Basement 9.67 Ft x 11.25 Ft Bedroom
Extra Room 3 Basement 14.00 Ft x 19.92 Ft Family room
Extra Room 4 Main level Measurements not available 2pc Bathroom
Extra Room 5 Main level 11.00 Ft x 7.92 Ft Dining room
Extra Room 6 Main level 11.33 Ft x 11.50 Ft Kitchen
Interior
Heating Forced air,
Cooling None
Flooring Carpeted, Hardwood, Laminate, Tile
Fireplaces Number 1
Exterior
Parking Features Yes
Garage Spaces 2.0
Garage Description 2
Fence Fence
View Y/N No
Total Parking Spaces 4
Private Pool No
Building
Lot Description Landscaped
Story 2
Others
Ownership Freehold
Virtual Tour https://unbranded.youriguide.com/q4uj7_1948_new_brighton_dr_se_calgary_ab/
GET MORE INFORMATION






