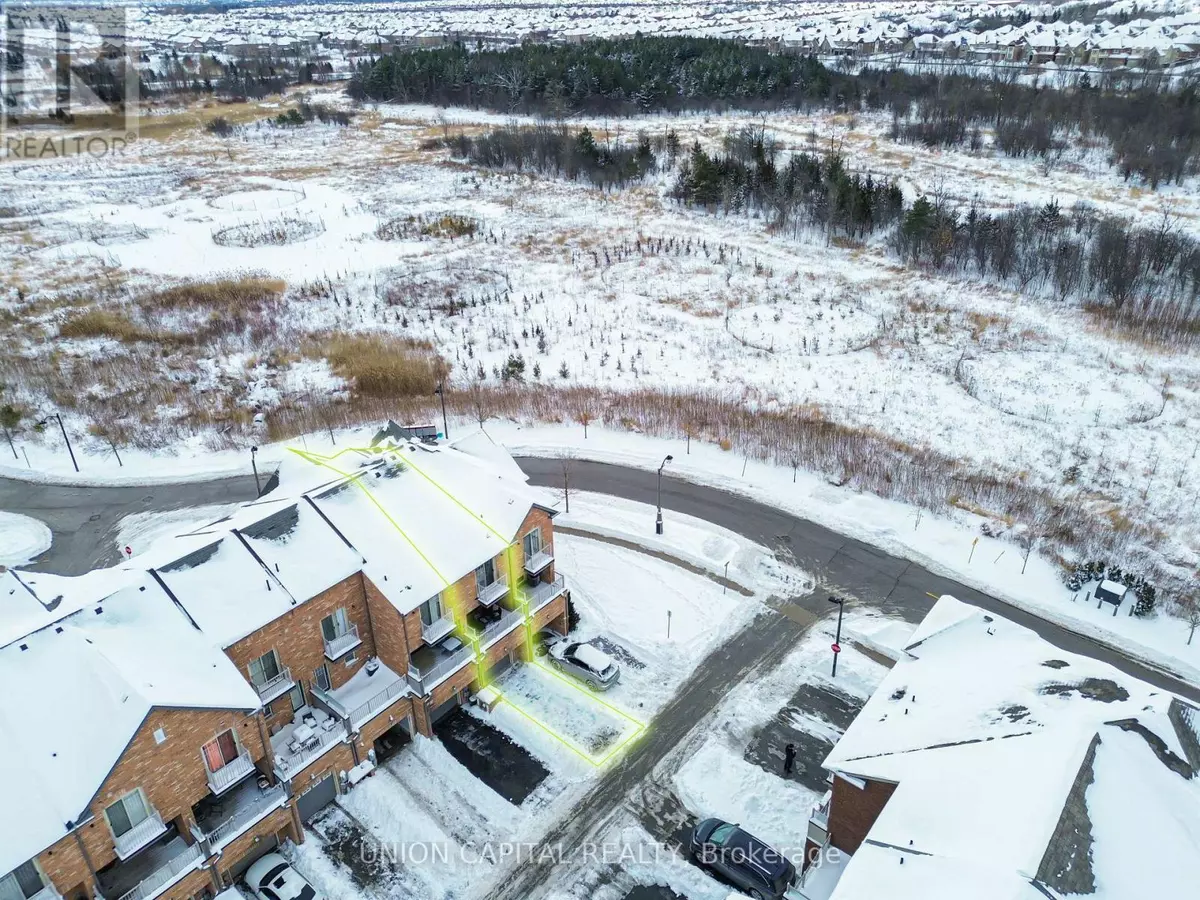2 TRUCHARD AVENUE Markham (berczy), ON L6C0B4
3 Beds
4 Baths
1,499 SqFt
OPEN HOUSE
Sat Mar 01, 1:00pm - 4:00pm
Sun Mar 02, 1:00pm - 4:00pm
UPDATED:
Key Details
Property Type Townhouse
Sub Type Townhouse
Listing Status Active
Purchase Type For Sale
Square Footage 1,499 sqft
Price per Sqft $599
Subdivision Berczy
MLS® Listing ID N11984923
Bedrooms 3
Half Baths 1
Originating Board Toronto Regional Real Estate Board
Property Sub-Type Townhouse
Property Description
Location
Province ON
Rooms
Extra Room 1 Second level 3.69 m X 2.68 m Kitchen
Extra Room 2 Second level 3.69 m X 2.44 m Eating area
Extra Room 3 Second level 6.4 m X 3.69 m Living room
Extra Room 4 Third level 3.69 m X 3.35 m Primary Bedroom
Extra Room 5 Third level 3.69 m X 3.05 m Bedroom 2
Extra Room 6 Basement 6.4 m X 3.69 m Bedroom 3
Interior
Heating Forced air
Cooling Central air conditioning
Flooring Tile
Exterior
Parking Features Yes
Community Features School Bus
View Y/N Yes
View View
Total Parking Spaces 2
Private Pool No
Building
Story 3
Sewer Sanitary sewer
Others
Ownership Freehold
Virtual Tour https://youtube.com/shorts/kP-UG1sWCHI
GET MORE INFORMATION






