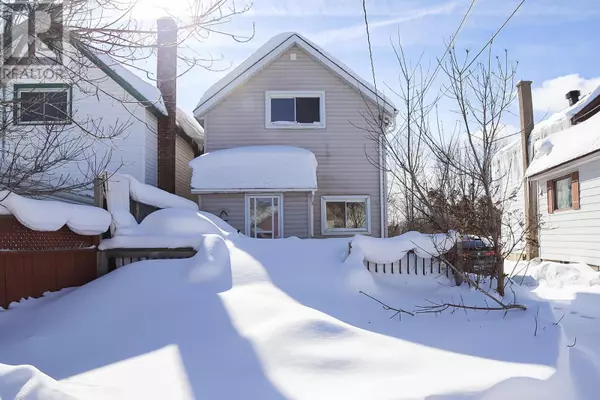REQUEST A TOUR If you would like to see this home without being there in person, select the "Virtual Tour" option and your agent will contact you to discuss available opportunities.
In-PersonVirtual Tour
$ 259,900
Est. payment /mo
New
158 St. Andrew's TER Sault Ste. Marie, ON P6A1K9
2 Beds
2 Baths
1,000 SqFt
UPDATED:
Key Details
Property Type Single Family Home
Listing Status Active
Purchase Type For Sale
Square Footage 1,000 sqft
Price per Sqft $259
Subdivision Sault Ste. Marie
MLS® Listing ID SM250336
Bedrooms 2
Half Baths 1
Originating Board Sault Ste. Marie Real Estate Board
Property Description
Whether you're starting out, slowing down, or looking for an investment property, this 2 bedroom, 2 bathroom home is as cute as a button and is ready for immediate occupancy! The main floor features a large eat in kitchen, 2-piece bathroom with laundry area and a bright and spacious living room. The front and back porches allow for the sunlight to really fill this home and make it extra bright, warm and cozy! Upstairs you will find both bedrooms and the second 4-piece bathroom. The foyer at the top of the stairs is an added bonus and perfect for a cute office space or quiet reading area! Downstairs offers a partially finished rec room area with utility room complete with gas forced air furnace and hot water on demand. The backyard has a nicely sized storage shed, is partially fenced in and features an approx 16x16 deck for entertaining your guests or sitting out back and relaxing. With plenty of parking, this home is perfect for any buyer! Call today to book your showing. (id:24570)
Location
Province ON
Rooms
Extra Room 1 Second level 10.01x12.05 Bedroom
Extra Room 2 Second level 14.06x11.09 Bedroom
Extra Room 3 Second level 7.09x12.01 Foyer
Extra Room 4 Second level 8.09x7.03 Bathroom
Extra Room 5 Basement 19.01x13.04 Recreation room
Extra Room 6 Basement 9.02x13.08 Utility room
Interior
Heating Forced air,
Exterior
Parking Features No
Community Features Bus Route
View Y/N No
Private Pool No
Building
Story 1.75
Sewer Sanitary sewer
GET MORE INFORMATION






