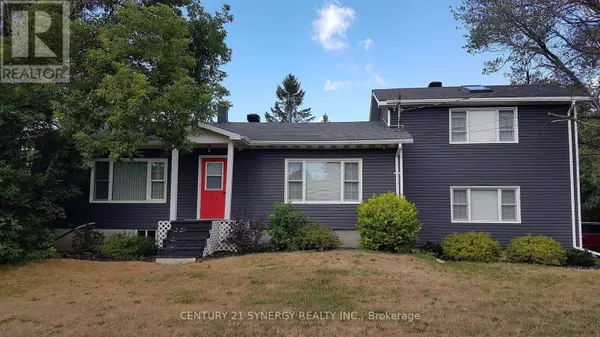352 HIGHWAY 15, SMITHS FALLS HIGHWAY Rideau Lakes, ON K7A0E5
3 Beds
3 Baths
UPDATED:
Key Details
Property Type Single Family Home
Sub Type Freehold
Listing Status Active
Purchase Type For Sale
Subdivision 820 - Rideau Lakes (South Elmsley) Twp
MLS® Listing ID X11984638
Bedrooms 3
Half Baths 1
Originating Board Ottawa Real Estate Board
Property Sub-Type Freehold
Property Description
Location
Province ON
Rooms
Extra Room 1 Lower level 5.94 m X 4.91 m Living room
Extra Room 2 Main level 3.47 m X 3.44 m Bedroom
Extra Room 3 Main level 2.52 m X 2.46 m Bedroom
Extra Room 4 Main level 3.53 m X 2.16 m Bedroom
Extra Room 5 Main level 3.08 m X 3.5 m Kitchen
Extra Room 6 Main level 5.05 m X 3.41 m Living room
Interior
Heating Forced air
Cooling Central air conditioning
Exterior
Parking Features Yes
View Y/N No
Total Parking Spaces 8
Private Pool No
Building
Sewer Septic System
Others
Ownership Freehold
GET MORE INFORMATION






