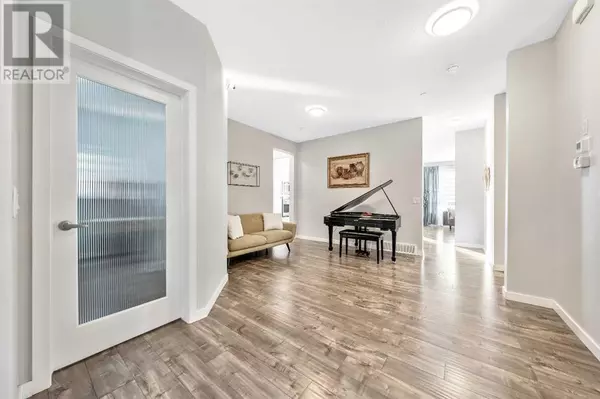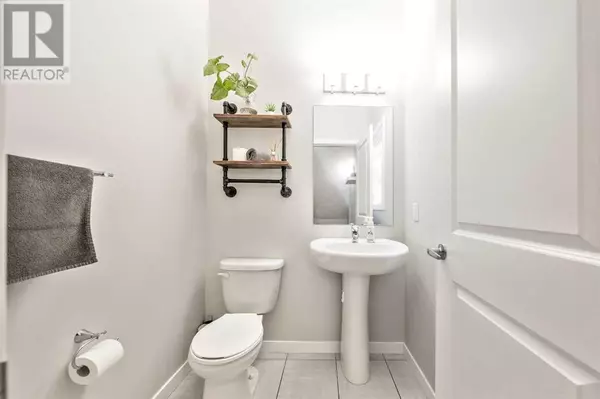240 Lucas Crescent NW Calgary, AB T3P1M8
6 Beds
5 Baths
2,552 SqFt
UPDATED:
Key Details
Property Type Single Family Home
Sub Type Freehold
Listing Status Active
Purchase Type For Sale
Square Footage 2,552 sqft
Price per Sqft $391
Subdivision Livingston
MLS® Listing ID A2192705
Bedrooms 6
Half Baths 1
Originating Board Calgary Real Estate Board
Year Built 2019
Lot Size 5,790 Sqft
Acres 5790.984
Property Sub-Type Freehold
Property Description
Location
Province AB
Rooms
Extra Room 1 Second level 12.83 Ft x 13.00 Ft Primary Bedroom
Extra Room 2 Second level 9.83 Ft x 10.67 Ft Bedroom
Extra Room 3 Second level 11.00 Ft x 14.67 Ft Bedroom
Extra Room 4 Second level 9.83 Ft x 10.67 Ft Bedroom
Extra Room 5 Second level 9.42 Ft x 10.83 Ft Bedroom
Extra Room 6 Second level 13.50 Ft x 15.33 Ft Bonus Room
Interior
Heating Forced air
Cooling Central air conditioning
Flooring Carpeted, Ceramic Tile, Laminate
Fireplaces Number 1
Exterior
Parking Features Yes
Garage Spaces 2.0
Garage Description 2
Fence Fence
View Y/N No
Total Parking Spaces 5
Private Pool No
Building
Lot Description Landscaped
Story 2
Others
Ownership Freehold
GET MORE INFORMATION






