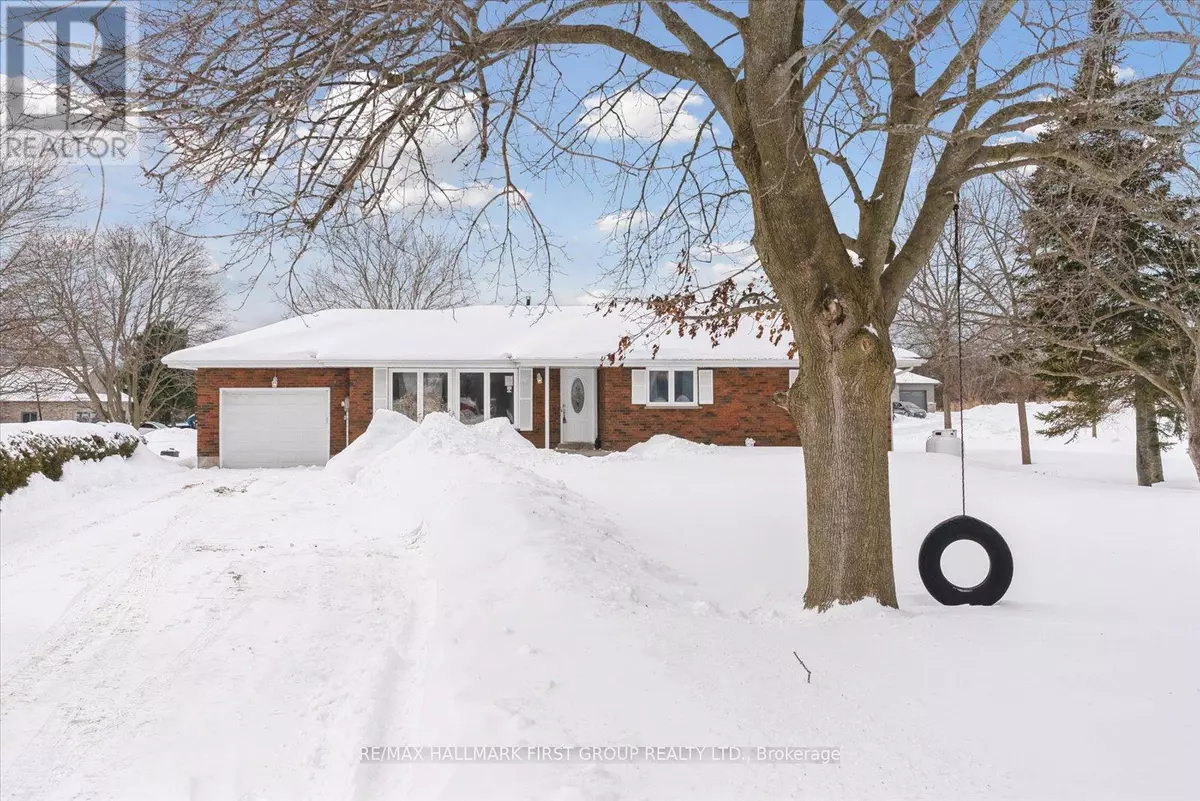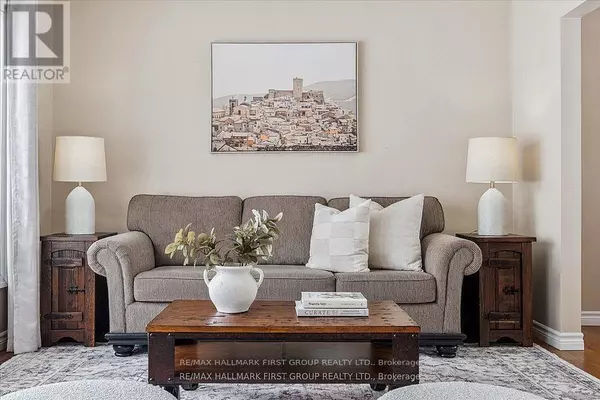5917 CHOATE ROAD Port Hope, ON L1A3V8
3 Beds
1 Bath
UPDATED:
Key Details
Property Type Single Family Home
Sub Type Freehold
Listing Status Active
Purchase Type For Sale
Subdivision Rural Port Hope
MLS® Listing ID X11984386
Style Bungalow
Bedrooms 3
Originating Board Central Lakes Association of REALTORS®
Property Sub-Type Freehold
Property Description
Location
Province ON
Rooms
Extra Room 1 Basement 4.48 m X 10.4 m Recreational, Games room
Extra Room 2 Main level 3.0635 m X 3.66 m Kitchen
Extra Room 3 Main level 3.05 m X 3.04 m Dining room
Extra Room 4 Main level 3.28 m X 4.84 m Living room
Extra Room 5 Main level 4.2 m X 3.36 m Primary Bedroom
Extra Room 6 Main level 3.4 m X 3.2 m Bedroom 2
Interior
Heating Forced air
Cooling Central air conditioning
Flooring Hardwood
Exterior
Parking Features Yes
Community Features Community Centre
View Y/N No
Total Parking Spaces 5
Private Pool No
Building
Story 1
Sewer Septic System
Architectural Style Bungalow
Others
Ownership Freehold
GET MORE INFORMATION






