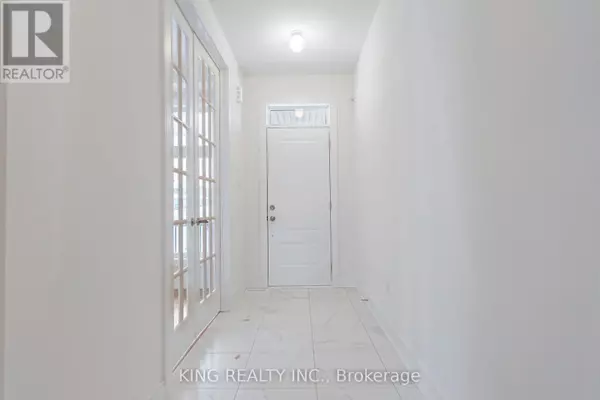79 BIG CANOE DRIVE Georgina (sutton & Jackson's Point), ON L0E1R0
4 Beds
4 Baths
2,499 SqFt
UPDATED:
Key Details
Property Type Single Family Home
Sub Type Freehold
Listing Status Active
Purchase Type For Sale
Square Footage 2,499 sqft
Price per Sqft $520
Subdivision Sutton & Jackson'S Point
MLS® Listing ID N11984218
Bedrooms 4
Half Baths 1
Originating Board Toronto Regional Real Estate Board
Property Sub-Type Freehold
Property Description
Location
Province ON
Rooms
Extra Room 1 Second level 5.7 m X 4.84 m Primary Bedroom
Extra Room 2 Second level 3.6 m X 3.53 m Bedroom 2
Extra Room 3 Second level 3.99 m X 3.35 m Bedroom 3
Extra Room 4 Second level 4.23 m X 3.3 m Bedroom 4
Extra Room 5 Main level 4.17 m X 5.18 m Great room
Extra Room 6 Main level 4.17 m X 3.96 m Dining room
Interior
Heating Forced air
Cooling Central air conditioning
Flooring Carpeted
Fireplaces Number 1
Exterior
Parking Features Yes
View Y/N No
Total Parking Spaces 4
Private Pool No
Building
Story 2
Sewer Sanitary sewer
Others
Ownership Freehold
Virtual Tour https://hdtour.virtualhomephotography.com/cp/79-big-canoe-dr/
GET MORE INFORMATION






