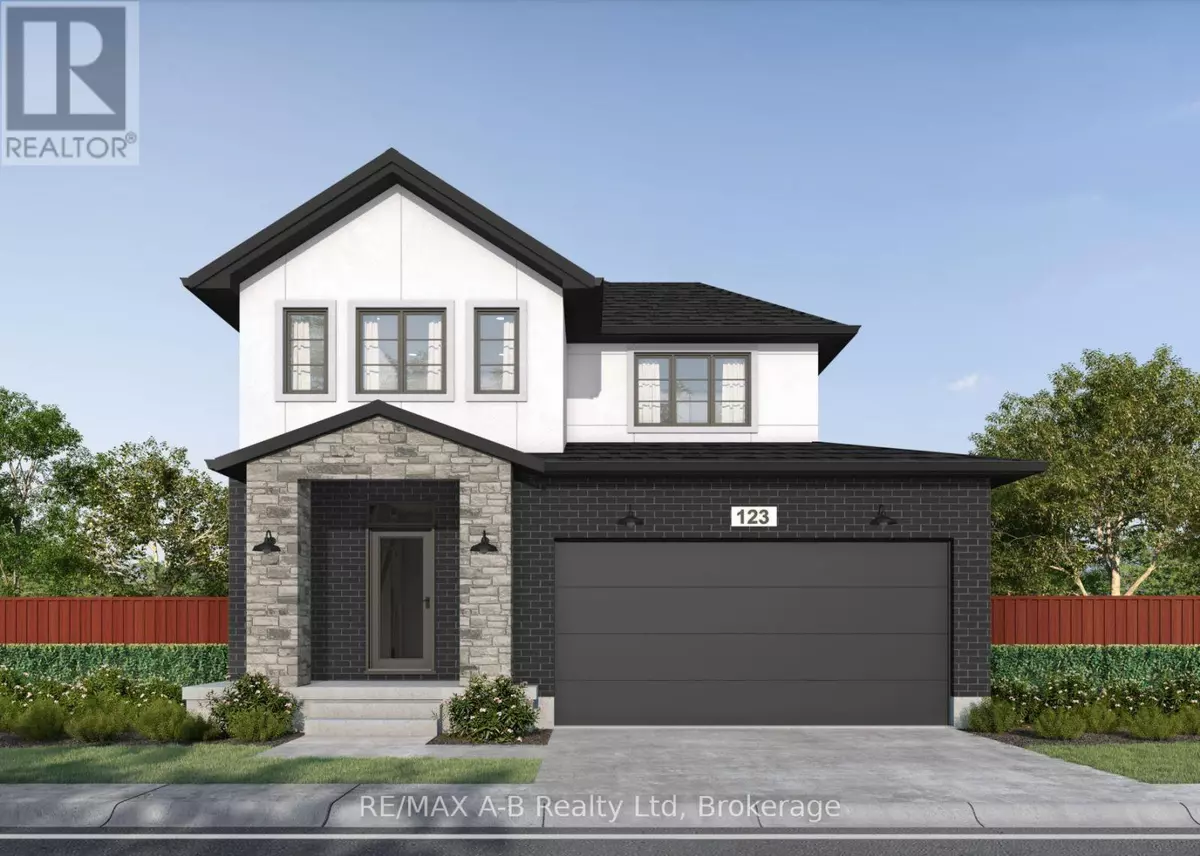LOT 1-111 DEMPSEY DRIVE Stratford (22 - Stratford), ON N5A0K5
3 Beds
3 Baths
UPDATED:
Key Details
Property Type Single Family Home
Sub Type Freehold
Listing Status Active
Purchase Type For Sale
Subdivision 22 - Stratford
MLS® Listing ID X11984063
Bedrooms 3
Half Baths 1
Originating Board OnePoint Association of REALTORS®
Property Sub-Type Freehold
Property Description
Location
Province ON
Rooms
Extra Room 1 Second level 3.4 m X 4.8 m Primary Bedroom
Extra Room 2 Second level 2.8 m X 3.1 m Bathroom
Extra Room 3 Second level 2.8 m X 4 m Bedroom 2
Extra Room 4 Second level 3.7 m X 2.9 m Bedroom 3
Extra Room 5 Second level 2.8 m X 1.5 m Bathroom
Extra Room 6 Main level 2.6 m X 4.5 m Kitchen
Interior
Heating Forced air
Cooling Central air conditioning, Air exchanger
Exterior
Parking Features Yes
View Y/N No
Total Parking Spaces 4
Private Pool No
Building
Story 2
Sewer Sanitary sewer
Others
Ownership Freehold
GET MORE INFORMATION



