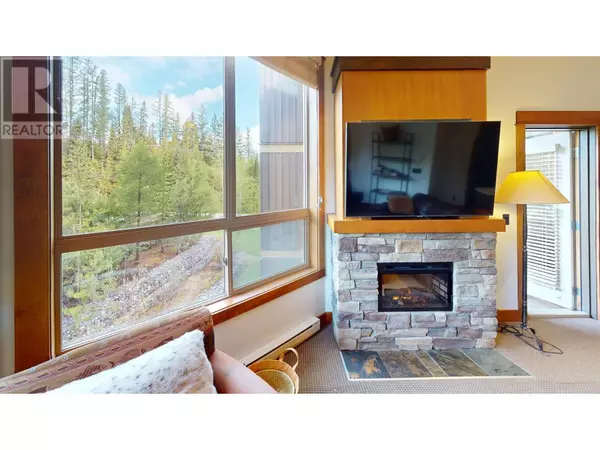4559 TIMBERLINE CRES #637 Fernie, BC V0B1M6
2 Beds
2 Baths
854 SqFt
UPDATED:
Key Details
Property Type Single Family Home, Commercial
Sub Type Leasehold
Listing Status Active
Purchase Type For Sale
Square Footage 854 sqft
Price per Sqft $562
Subdivision Ski Hill Area
MLS® Listing ID 10336120
Style Other
Bedrooms 2
Originating Board Association of Interior REALTORS®
Year Built 2007
Property Sub-Type Leasehold
Property Description
Location
Province BC
Zoning Unknown
Rooms
Extra Room 1 Main level 3'2'' x 8'6'' Foyer
Extra Room 2 Main level 7'7'' x 6'3'' 4pc Ensuite bath
Extra Room 3 Main level 14'8'' x 14'1'' Bedroom
Extra Room 4 Main level 7'4'' x 5'0'' 3pc Ensuite bath
Extra Room 5 Main level 10'4'' x 17'6'' Primary Bedroom
Extra Room 6 Main level 1511'4'' x 11'6'' Living room
Interior
Heating Baseboard heaters
Flooring Carpeted, Tile
Fireplaces Type Unknown
Exterior
Parking Features No
Community Features Family Oriented, Pets Allowed With Restrictions
View Y/N Yes
View Mountain view
Roof Type Unknown
Total Parking Spaces 1
Private Pool Yes
Building
Story 1
Sewer Municipal sewage system
Architectural Style Other
Others
Ownership Leasehold
Virtual Tour https://my.matterport.com/show/?m=mK4YaSfL47S
GET MORE INFORMATION






