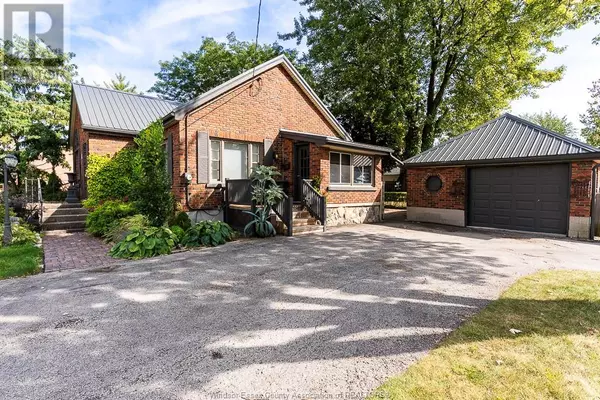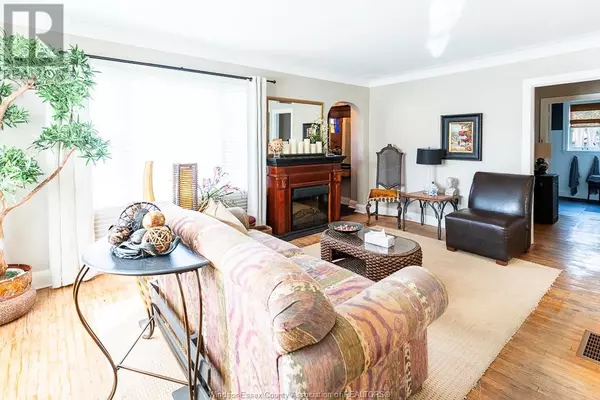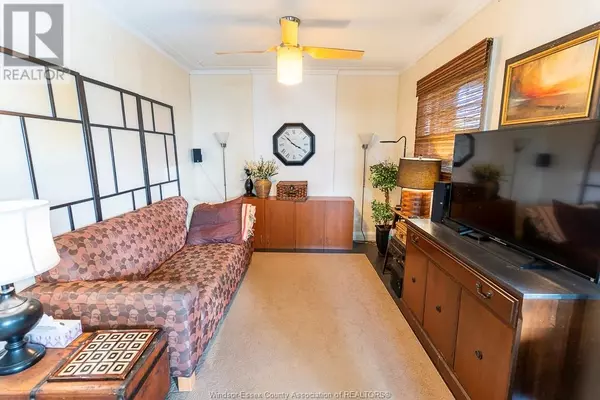314 WELLINGTON STREET St. Thomas, ON N5R2T3
2 Beds
1 Bath
1,222 SqFt
UPDATED:
Key Details
Property Type Single Family Home
Sub Type Freehold
Listing Status Active
Purchase Type For Sale
Square Footage 1,222 sqft
Price per Sqft $470
MLS® Listing ID 25003296
Style Bungalow
Bedrooms 2
Originating Board Windsor-Essex County Association of REALTORS®
Year Built 1948
Property Sub-Type Freehold
Property Description
Location
Province ON
Rooms
Extra Room 1 Lower level Measurements not available Other
Extra Room 2 Lower level Measurements not available Storage
Extra Room 3 Lower level Measurements not available Utility room
Extra Room 4 Lower level Measurements not available Laundry room
Extra Room 5 Main level Measurements not available 4pc Bathroom
Extra Room 6 Main level Measurements not available Enclosed porch
Interior
Heating Forced air,
Cooling Central air conditioning
Flooring Hardwood, Cushion/Lino/Vinyl
Exterior
Parking Features Yes
Fence Fence
View Y/N No
Private Pool No
Building
Lot Description Landscaped
Story 1
Architectural Style Bungalow
Others
Ownership Freehold
GET MORE INFORMATION






