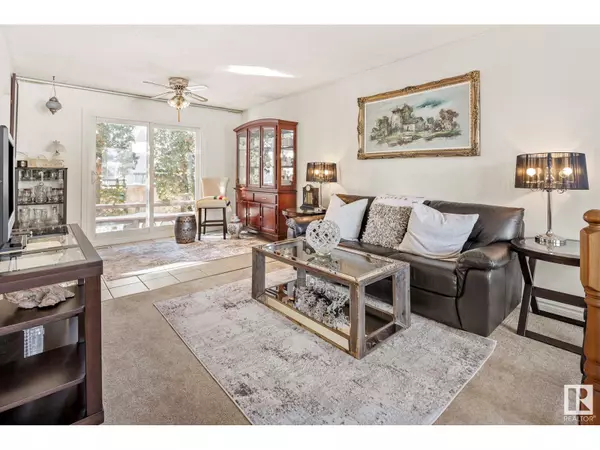39 LARKSPUR CR St. Albert, AB T8N2M4
4 Beds
3 Baths
1,180 SqFt
UPDATED:
Key Details
Property Type Single Family Home
Sub Type Freehold
Listing Status Active
Purchase Type For Sale
Square Footage 1,180 sqft
Price per Sqft $360
Subdivision Lacombe Park
MLS® Listing ID E4422226
Style Bungalow
Bedrooms 4
Originating Board REALTORS® Association of Edmonton
Year Built 1975
Property Sub-Type Freehold
Property Description
Location
Province AB
Rooms
Extra Room 1 Basement 3.1 m X 3.4 m Bedroom 4
Extra Room 2 Basement 5.2 m X 6.6 m Recreation room
Extra Room 3 Basement 2.5 m X 4.7 m Laundry room
Extra Room 4 Main level 3.5 m X 4.7 m Living room
Extra Room 5 Main level 3.5 m X 2.4 m Dining room
Extra Room 6 Main level 3.5 m X 3.5 m Kitchen
Interior
Heating Forced air
Exterior
Parking Features Yes
Fence Fence
View Y/N No
Total Parking Spaces 4
Private Pool No
Building
Story 1
Architectural Style Bungalow
Others
Ownership Freehold
Virtual Tour https://youtu.be/jQySI7GmNAo
GET MORE INFORMATION






