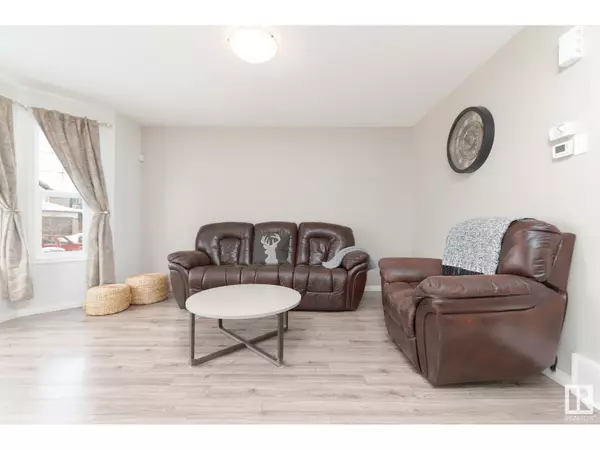3 HEWITT CI Spruce Grove, AB T7X0K6
3 Beds
3 Baths
1,394 SqFt
UPDATED:
Key Details
Property Type Single Family Home
Sub Type Freehold
Listing Status Active
Purchase Type For Sale
Square Footage 1,394 sqft
Price per Sqft $300
Subdivision Harvest Ridge
MLS® Listing ID E4422217
Bedrooms 3
Half Baths 1
Originating Board REALTORS® Association of Edmonton
Year Built 2013
Lot Size 3,630 Sqft
Acres 3630.0212
Property Sub-Type Freehold
Property Description
Location
Province AB
Rooms
Extra Room 1 Basement 3.29 m X 3.04 m Den
Extra Room 2 Basement 6.84 m X 3.14 m Recreation room
Extra Room 3 Basement 2.8 m X 2.37 m Laundry room
Extra Room 4 Main level 4.67 m X 3.65 m Living room
Extra Room 5 Main level 3.34 m X 3.18 m Dining room
Extra Room 6 Main level 2.95 m X 2.87 m Kitchen
Interior
Heating Forced air
Cooling Central air conditioning
Exterior
Parking Features No
Fence Fence
View Y/N No
Private Pool No
Building
Story 2
Others
Ownership Freehold
GET MORE INFORMATION






