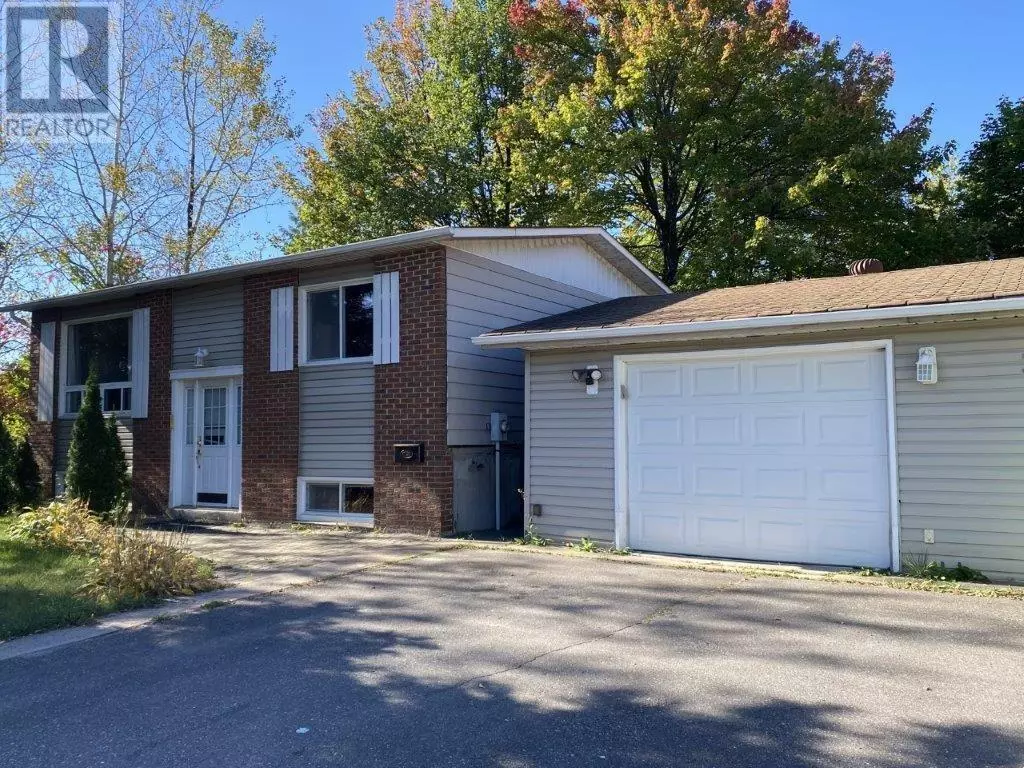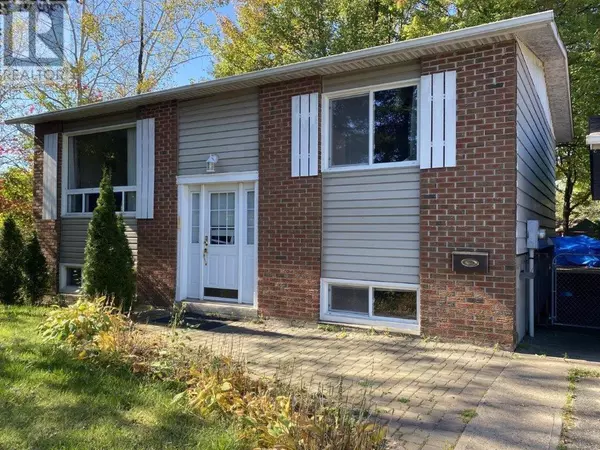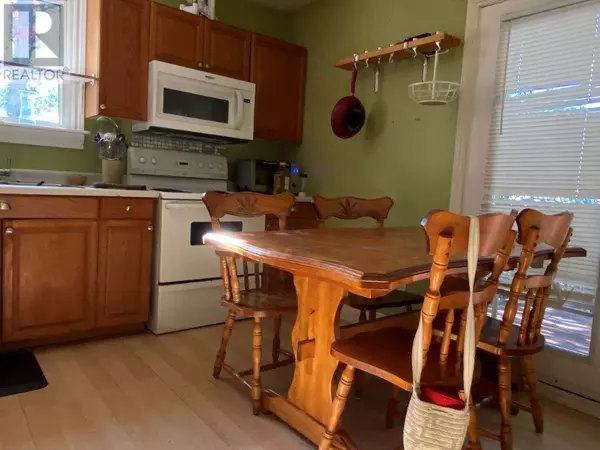340 St. Georges AVE E Sault Ste Marie, ON P6B1X5
3 Beds
2 Baths
768 SqFt
UPDATED:
Key Details
Property Type Single Family Home
Listing Status Active
Purchase Type For Sale
Square Footage 768 sqft
Price per Sqft $389
Subdivision Sault Ste Marie
MLS® Listing ID SM250318
Style Bungalow
Bedrooms 3
Originating Board Sault Ste. Marie Real Estate Board
Property Description
Location
Province ON
Rooms
Extra Room 1 Basement 11 x 11 Bedroom
Extra Room 2 Basement 22 x 11 Recreation room
Extra Room 3 Basement 9 x 10 Laundry room
Extra Room 4 Main level 16 x 12 Living room
Extra Room 5 Main level 13 x 11 Kitchen
Extra Room 6 Main level 11 x 11 Bedroom
Interior
Heating Forced air,
Cooling Air Conditioned, Central air conditioning
Exterior
Parking Features Yes
Community Features Bus Route
View Y/N No
Private Pool No
Building
Story 1
Sewer Sanitary sewer
Architectural Style Bungalow
GET MORE INFORMATION






