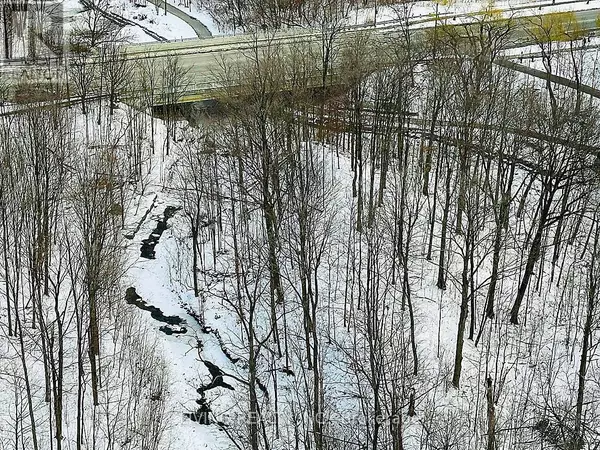202 Burnhamthorpe RD East #2007W Mississauga (mississauga Valleys), ON M5J2Z6
3 Beds
2 Baths
899 SqFt
UPDATED:
Key Details
Property Type Condo
Sub Type Condominium/Strata
Listing Status Active
Purchase Type For Rent
Square Footage 899 sqft
Subdivision Mississauga Valleys
MLS® Listing ID W11979634
Bedrooms 3
Originating Board Toronto Regional Real Estate Board
Property Sub-Type Condominium/Strata
Property Description
Location
Province ON
Rooms
Extra Room 1 Flat 4.6 m X 3 m Living room
Extra Room 2 Flat 4.6 m X 3 m Dining room
Extra Room 3 Flat 3.26 m X 1.82 m Den
Extra Room 4 Flat 4.5 m X 3.6 m Primary Bedroom
Extra Room 5 Flat 2.77 m X 3.48 m Bedroom 2
Extra Room 6 Flat 2.47 m X 2.31 m Kitchen
Interior
Heating Forced air
Cooling Central air conditioning
Flooring Laminate
Exterior
Parking Features Yes
Community Features Pet Restrictions, Community Centre, School Bus
View Y/N Yes
View City view, Valley view
Total Parking Spaces 2
Private Pool No
Others
Ownership Condominium/Strata
Acceptable Financing Monthly
Listing Terms Monthly
GET MORE INFORMATION






