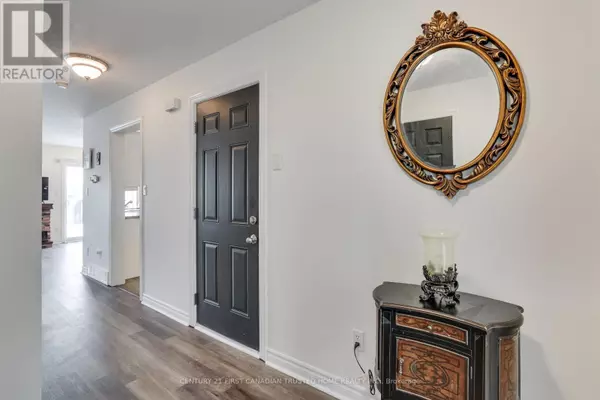26 PEACH TREE BOULEVARD St. Thomas, ON N5R0B3
3 Beds
3 Baths
1,099 SqFt
UPDATED:
Key Details
Property Type Single Family Home
Sub Type Freehold
Listing Status Active
Purchase Type For Sale
Square Footage 1,099 sqft
Price per Sqft $554
Subdivision St. Thomas
MLS® Listing ID X11977896
Bedrooms 3
Half Baths 1
Originating Board London and St. Thomas Association of REALTORS®
Property Sub-Type Freehold
Property Description
Location
Province ON
Rooms
Extra Room 1 Second level 2.94 m X 2.85 m Bathroom
Extra Room 2 Second level 2.13 m X 2.5 m Laundry room
Extra Room 3 Second level 4.41 m X 3.74 m Primary Bedroom
Extra Room 4 Second level 3.44 m X 3.39 m Bedroom
Extra Room 5 Second level 3.12 m X 3.74 m Bedroom
Extra Room 6 Basement 2.11 m X 2.41 m Bathroom
Interior
Heating Forced air
Cooling Central air conditioning, Air exchanger
Flooring Tile, Carpeted, Laminate
Fireplaces Number 1
Exterior
Parking Features Yes
Fence Fenced yard
Community Features School Bus
View Y/N No
Total Parking Spaces 3
Private Pool No
Building
Story 2
Sewer Sanitary sewer
Others
Ownership Freehold
Virtual Tour https://youriguide.com/26_peach_tree_blvd_st_thomas_on/
GET MORE INFORMATION






