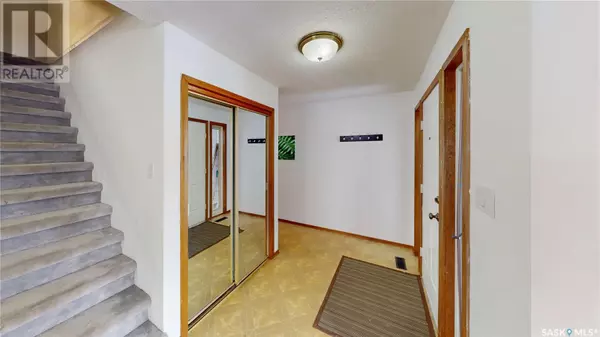38 UNIVERSITY PARK DRIVE Regina, SK S4V0E2
5 Beds
4 Baths
2,170 SqFt
UPDATED:
Key Details
Property Type Single Family Home
Sub Type Freehold
Listing Status Active
Purchase Type For Sale
Square Footage 2,170 sqft
Price per Sqft $211
Subdivision University Park
MLS® Listing ID SK996103
Style 2 Level
Bedrooms 5
Originating Board Saskatchewan REALTORS® Association
Year Built 1981
Lot Size 7,881 Sqft
Acres 7881.0
Property Sub-Type Freehold
Property Description
Location
Province SK
Rooms
Extra Room 1 Second level 10 ft , 8 in X 14 ft , 5 in Primary Bedroom
Extra Room 2 Second level 5 ft , 5 in X 8 ft , 8 in 3pc Ensuite bath
Extra Room 3 Second level 10 ft , 4 in X 9 ft , 7 in Bedroom
Extra Room 4 Second level 7 ft , 8 in X 11 ft Bedroom
Extra Room 5 Second level 13 ft , 1 in X 9 ft , 7 in Bedroom
Extra Room 6 Second level 8 ft , 5 in X 6 ft , 6 in 4pc Bathroom
Interior
Heating Forced air,
Cooling Central air conditioning
Fireplaces Type Conventional
Exterior
Parking Features Yes
Fence Fence
View Y/N No
Private Pool Yes
Building
Lot Description Lawn, Underground sprinkler
Story 2
Architectural Style 2 Level
Others
Ownership Freehold
Virtual Tour https://my.matterport.com/show/?m=eQsB1oSP5n7&kb=0
GET MORE INFORMATION






