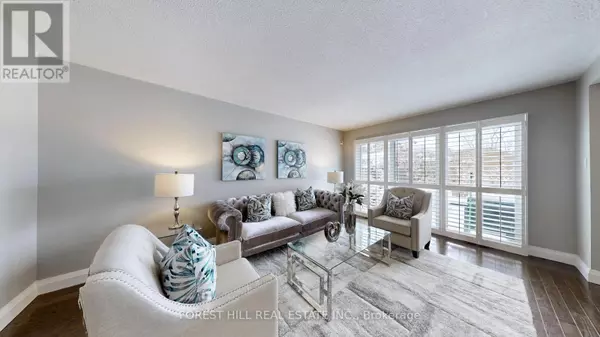33 Proudbank Millway WAY #53 Toronto (st. Andrew-windfields), ON M2L1P3
4 Beds
4 Baths
1,599 SqFt
UPDATED:
Key Details
Property Type Townhouse
Sub Type Townhouse
Listing Status Active
Purchase Type For Sale
Square Footage 1,599 sqft
Price per Sqft $812
Subdivision St. Andrew-Windfields
MLS® Listing ID C11977266
Bedrooms 4
Half Baths 1
Condo Fees $1,466/mo
Originating Board Toronto Regional Real Estate Board
Property Sub-Type Townhouse
Property Description
Location
Province ON
Rooms
Extra Room 1 Second level 6.86 m X 3.54 m Primary Bedroom
Extra Room 2 Second level 3.93 m X 3.04 m Bedroom 2
Extra Room 3 Second level 3.38 m X 2.9 m Bedroom 3
Extra Room 4 Basement 5.18 m X 4.08 m Family room
Extra Room 5 Basement 3.63 m X 3.41 m Office
Extra Room 6 Basement 3.2 m X 2.74 m Kitchen
Interior
Heating Forced air
Cooling Central air conditioning
Flooring Hardwood, Ceramic, Carpeted
Exterior
Parking Features Yes
Community Features Pet Restrictions, Community Centre
View Y/N No
Total Parking Spaces 2
Private Pool No
Building
Story 2
Others
Ownership Condominium/Strata
Virtual Tour https://www.winsold.com/tour/387543
GET MORE INFORMATION






