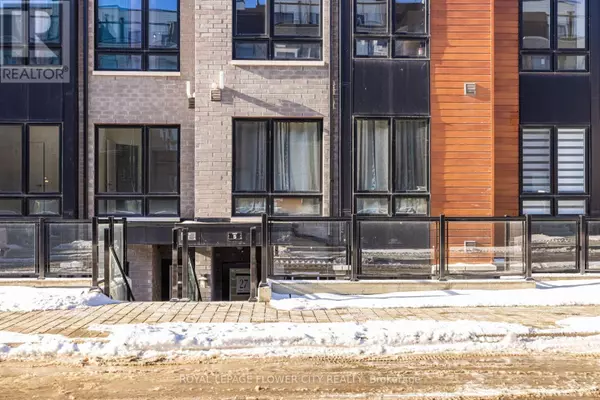245 McLevin AVE #5 Toronto (malvern), ON M1B0E8
3 Beds
2 Baths
899 SqFt
UPDATED:
Key Details
Property Type Townhouse
Sub Type Townhouse
Listing Status Active
Purchase Type For Sale
Square Footage 899 sqft
Price per Sqft $775
Subdivision Malvern
MLS® Listing ID E11977133
Bedrooms 3
Half Baths 1
Condo Fees $325/mo
Originating Board Toronto Regional Real Estate Board
Property Sub-Type Townhouse
Property Description
Location
Province ON
Rooms
Extra Room 1 Flat 3.94 m X 4.45 m Living room
Extra Room 2 Flat 3.94 m X 4.45 m Family room
Extra Room 3 Flat 2.9 m X 2.8 m Kitchen
Extra Room 4 Flat 2.47 m X 3.6 m Primary Bedroom
Extra Room 5 Flat 2.4 m X 3.01 m Bedroom 2
Extra Room 6 Flat 2.46 m X 3.29 m Bedroom 3
Interior
Heating Forced air
Cooling Central air conditioning
Exterior
Parking Features Yes
Community Features Pet Restrictions
View Y/N No
Total Parking Spaces 1
Private Pool No
Others
Ownership Condominium/Strata
Virtual Tour https://tourwizard.net/155-tapscott-road-unit-5-toronto/nb/
GET MORE INFORMATION






