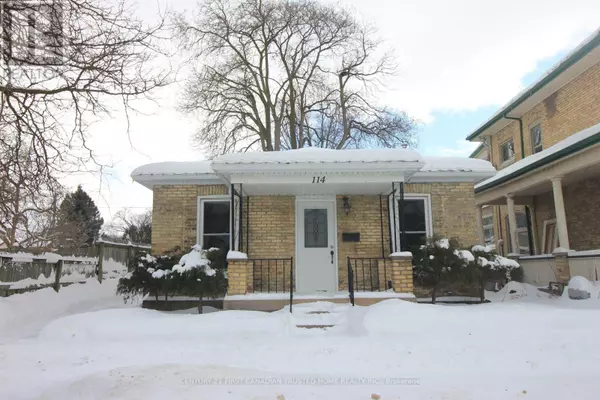114 FRONT STREET W Strathroy-caradoc (nw), ON N7G1X8
2 Beds
1 Bath
UPDATED:
Key Details
Property Type Single Family Home
Sub Type Freehold
Listing Status Active
Purchase Type For Sale
Subdivision Nw
MLS® Listing ID X11976928
Style Bungalow
Bedrooms 2
Originating Board London and St. Thomas Association of REALTORS®
Property Sub-Type Freehold
Property Description
Location
Province ON
Rooms
Extra Room 1 Main level 3.9 m X 3.78 m Living room
Extra Room 2 Main level 4.57 m X 3.1 m Kitchen
Extra Room 3 Main level 4.37 m X 3.56 m Dining room
Extra Room 4 Main level 3.42 m X 3.02 m Primary Bedroom
Extra Room 5 Main level 3.76 m X 2.7 m Bedroom 2
Extra Room 6 Main level 4.76 m X 2.21 m Laundry room
Interior
Heating Baseboard heaters
Exterior
Parking Features Yes
View Y/N No
Total Parking Spaces 3
Private Pool No
Building
Story 1
Sewer Sanitary sewer
Architectural Style Bungalow
Others
Ownership Freehold
GET MORE INFORMATION






