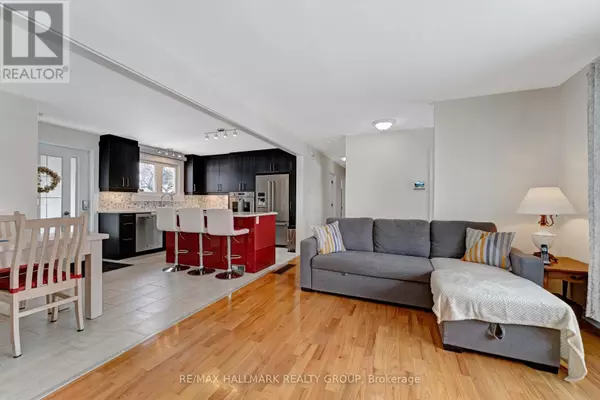577 CLARKE AVENUE Ottawa, ON K1K0Z1
4 Beds
2 Baths
UPDATED:
Key Details
Property Type Single Family Home
Sub Type Freehold
Listing Status Active
Purchase Type For Sale
Subdivision 3502 - Overbrook/Castle Heights
MLS® Listing ID X11976477
Style Bungalow
Bedrooms 4
Originating Board Ottawa Real Estate Board
Property Sub-Type Freehold
Property Description
Location
Province ON
Rooms
Extra Room 1 Lower level 3.779 m X 3.566 m Laundry room
Extra Room 2 Lower level 3.7185 m X 3.2308 m Kitchen
Extra Room 3 Lower level 5.5168 m X 3.2972 m Recreational, Games room
Extra Room 4 Lower level 3.078 m X 2.987 m Bedroom
Extra Room 5 Lower level 4.175 m X 3.383 m Den
Extra Room 6 Main level 3.535 m X 2.7432 m Kitchen
Interior
Heating Forced air
Cooling Central air conditioning
Fireplaces Number 1
Exterior
Parking Features Yes
View Y/N No
Total Parking Spaces 2
Private Pool No
Building
Lot Description Landscaped
Story 1
Sewer Sanitary sewer
Architectural Style Bungalow
Others
Ownership Freehold
GET MORE INFORMATION






