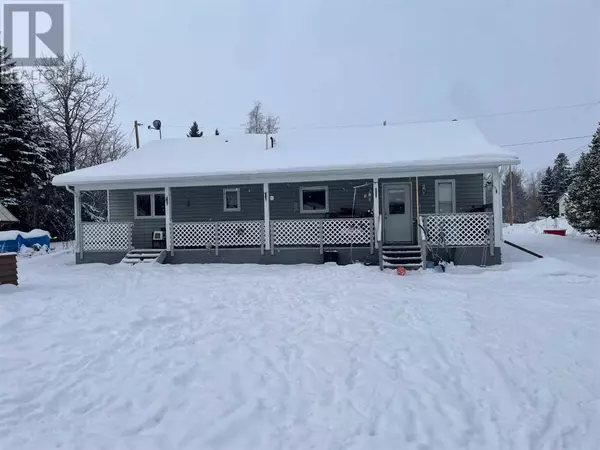309 Centro Avenue Alhambra, AB T0M0C0
3 Beds
2 Baths
1,288 SqFt
UPDATED:
Key Details
Property Type Single Family Home
Sub Type Freehold
Listing Status Active
Purchase Type For Sale
Square Footage 1,288 sqft
Price per Sqft $267
MLS® Listing ID A2195006
Style Bungalow
Bedrooms 3
Half Baths 1
Originating Board Central Alberta REALTORS® Association
Year Built 2008
Lot Size 0.470 Acres
Acres 20473.2
Property Sub-Type Freehold
Property Description
Location
Province AB
Rooms
Extra Room 1 Main level 17.14 Ft x 146.29 Ft Living room
Extra Room 2 Main level 13.92 Ft x 11.42 Ft Dining room
Extra Room 3 Main level 12.58 Ft x 12.92 Ft Kitchen
Extra Room 4 Main level 9.25 Ft x 9.92 Ft Bedroom
Extra Room 5 Main level 10.58 Ft x 11.00 Ft Bedroom
Extra Room 6 Main level 13.67 Ft x 11.67 Ft Primary Bedroom
Interior
Heating Forced air
Cooling None
Flooring Carpeted, Linoleum
Exterior
Parking Features Yes
Garage Spaces 2.0
Garage Description 2
Fence Not fenced
View Y/N No
Private Pool No
Building
Story 1
Architectural Style Bungalow
Others
Ownership Freehold
GET MORE INFORMATION






