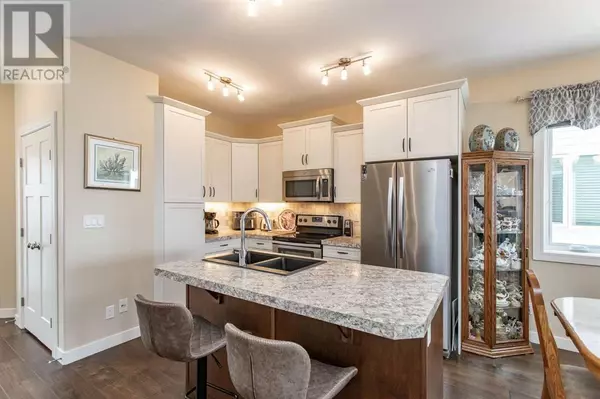10 Beardsley Crescent Lacombe, AB T4L0G4
4 Beds
2 Baths
1,019 SqFt
UPDATED:
Key Details
Property Type Single Family Home
Sub Type Bare Land Condo
Listing Status Active
Purchase Type For Sale
Square Footage 1,019 sqft
Price per Sqft $479
Subdivision Henner'S Landing
MLS® Listing ID A2194629
Style Bungalow
Bedrooms 4
Condo Fees $137/mo
Originating Board Central Alberta REALTORS® Association
Year Built 2015
Lot Size 3,224 Sqft
Acres 3224.0
Property Sub-Type Bare Land Condo
Property Description
Location
Province AB
Rooms
Extra Room 1 Basement Measurements not available 4pc Bathroom
Extra Room 2 Basement 11.33 Ft x 8.42 Ft Bedroom
Extra Room 3 Basement 11.83 Ft x 16.08 Ft Bedroom
Extra Room 4 Basement 21.42 Ft x 14.42 Ft Family room
Extra Room 5 Basement 10.83 Ft x 4.83 Ft Furnace
Extra Room 6 Main level Measurements not available 4pc Bathroom
Interior
Heating Forced air, In Floor Heating
Cooling None
Flooring Carpeted, Hardwood, Tile
Fireplaces Number 1
Exterior
Parking Features Yes
Garage Spaces 1.0
Garage Description 1
Fence Not fenced
Community Features Pets Allowed With Restrictions, Age Restrictions
View Y/N No
Total Parking Spaces 2
Private Pool No
Building
Lot Description Landscaped, Lawn
Story 1
Architectural Style Bungalow
Others
Ownership Bare Land Condo
Virtual Tour https://unbranded.youriguide.com/10_beardsley_cres_lacombe_ab/
GET MORE INFORMATION






