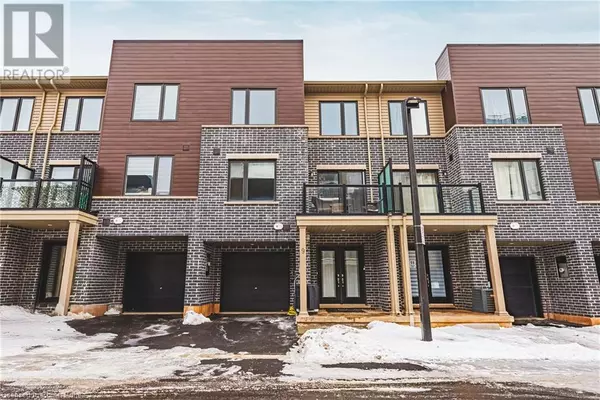9 DRYDEN Lane Hamilton, ON L8H0B6
2 Beds
1 Bath
1,300 SqFt
UPDATED:
Key Details
Property Type Townhouse
Sub Type Townhouse
Listing Status Active
Purchase Type For Sale
Square Footage 1,300 sqft
Price per Sqft $446
Subdivision 233 - Mcquesten
MLS® Listing ID 40698751
Style 2 Level
Bedrooms 2
Half Baths 1
Condo Fees $96/mo
Originating Board Cornerstone - Hamilton-Burlington
Year Built 2023
Property Sub-Type Townhouse
Property Description
Location
Province ON
Rooms
Extra Room 1 Third level Measurements not available Laundry room
Extra Room 2 Third level 13'0'' x 8'9'' Bedroom
Extra Room 3 Third level 14'3'' x 10'9'' Primary Bedroom
Extra Room 4 Main level 13'4'' x 7'10'' Kitchen
Extra Room 5 Main level 12'3'' x 10'9'' Dining room
Extra Room 6 Main level Measurements not available 2pc Bathroom
Interior
Heating Forced air,
Cooling Central air conditioning
Exterior
Parking Features Yes
View Y/N No
Total Parking Spaces 2
Private Pool No
Building
Story 2
Sewer Municipal sewage system
Architectural Style 2 Level
Others
Ownership Freehold
Virtual Tour https://viralrealestate.media/9-dryden-ln
GET MORE INFORMATION






