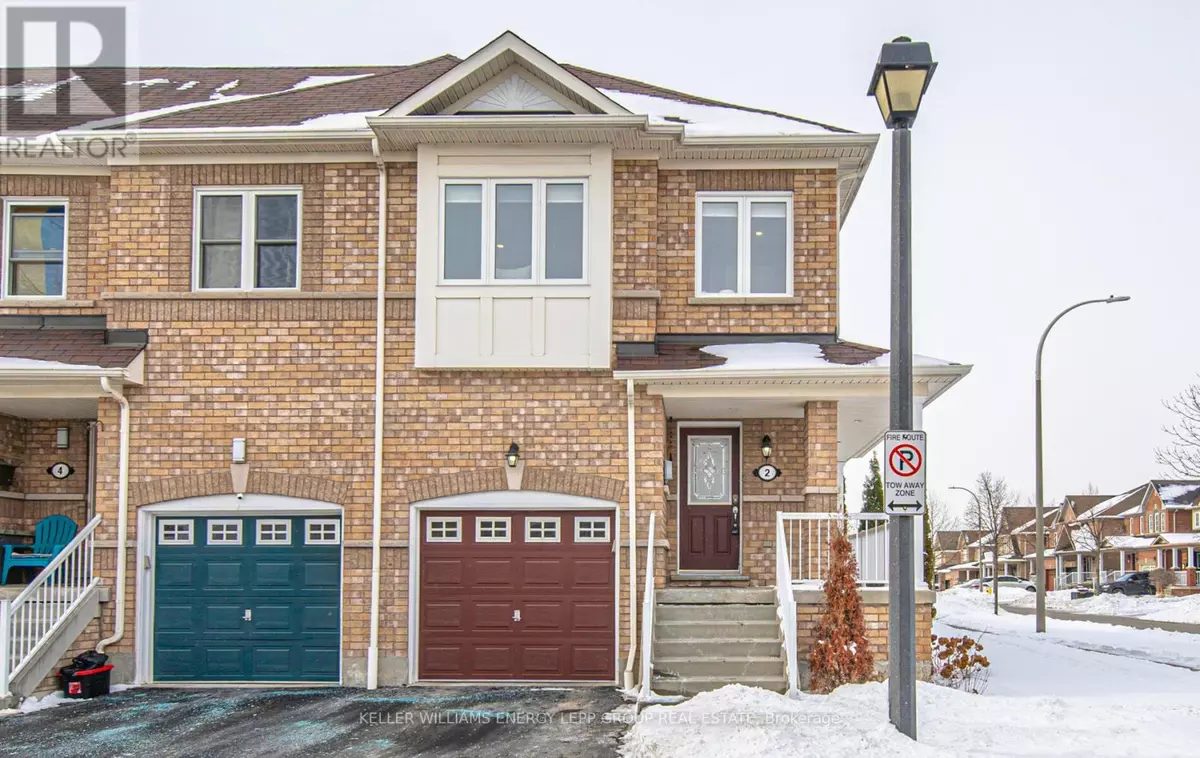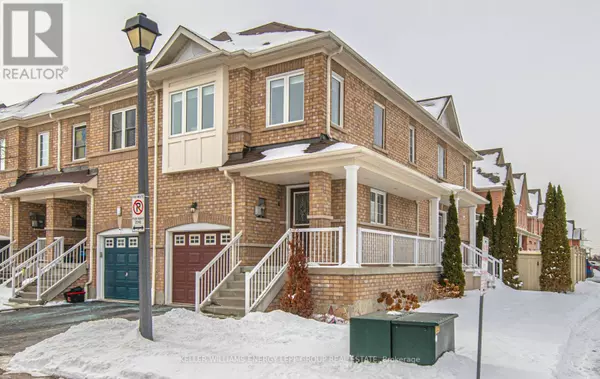2 ARBUCKLE WAY Whitby (blue Grass Meadows), ON L1N0C3
3 Beds
4 Baths
UPDATED:
Key Details
Property Type Townhouse
Sub Type Townhouse
Listing Status Active
Purchase Type For Sale
Subdivision Blue Grass Meadows
MLS® Listing ID E11971983
Bedrooms 3
Half Baths 1
Condo Fees $387/mo
Originating Board Central Lakes Association of REALTORS®
Property Sub-Type Townhouse
Property Description
Location
Province ON
Rooms
Extra Room 1 Second level 7.84 m X 4.42 m Bedroom 2
Extra Room 2 Second level 3.85 m X 2.8 m Bedroom 3
Extra Room 3 Second level 3.59 m X 2.32 m Recreational, Games room
Extra Room 4 Basement 12.98 m X 2.3 m Dining room
Extra Room 5 Basement 6.17 m X 2.06 m Laundry room
Extra Room 6 Main level 3.23 m X 4.48 m Kitchen
Interior
Heating Forced air
Cooling Central air conditioning
Flooring Laminate, Carpeted, Vinyl
Exterior
Parking Features Yes
View Y/N No
Total Parking Spaces 2
Private Pool No
Building
Story 2
Sewer Sanitary sewer
Others
Ownership Freehold
Virtual Tour https://my.matterport.com/show/?m=sxAg9rRDsKN&mls=1
GET MORE INFORMATION






