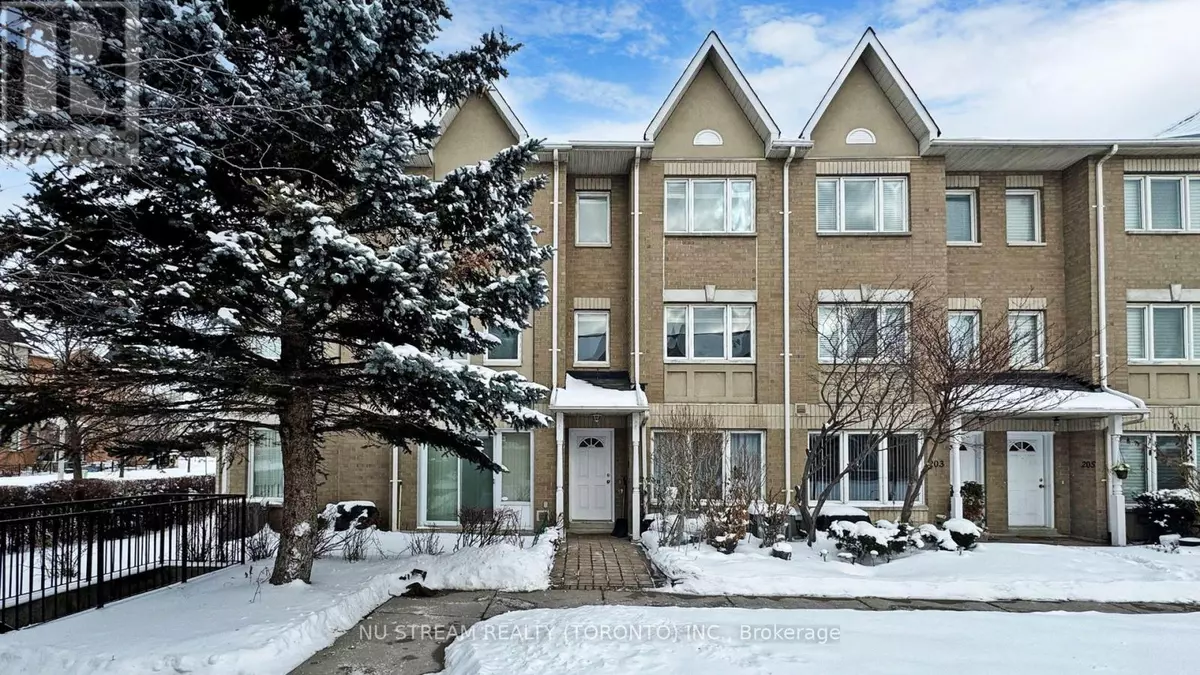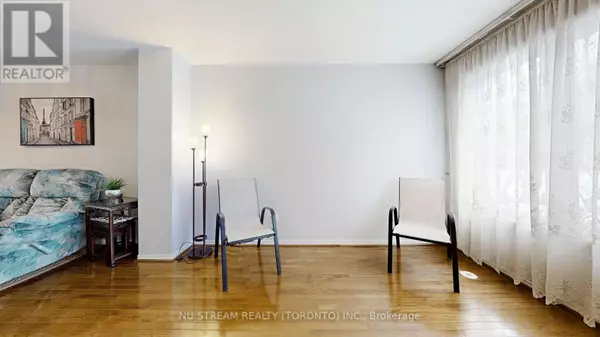29 Rosebank DR #202 Toronto (malvern), ON M1B5Y7
4 Beds
3 Baths
1,999 SqFt
UPDATED:
Key Details
Property Type Townhouse
Sub Type Townhouse
Listing Status Active
Purchase Type For Sale
Square Footage 1,999 sqft
Price per Sqft $399
Subdivision Malvern
MLS® Listing ID E11967426
Bedrooms 4
Half Baths 1
Condo Fees $380/mo
Originating Board Toronto Regional Real Estate Board
Property Sub-Type Townhouse
Property Description
Location
Province ON
Rooms
Extra Room 1 Second level 4.87 m X 3.65 m Bedroom 2
Extra Room 2 Second level 2.74 m X 4.26 m Bedroom 3
Extra Room 3 Third level 4.44 m X 4.26 m Primary Bedroom
Extra Room 4 Third level 2.74 m X 4.26 m Bedroom 4
Extra Room 5 Main level 3.09 m X 3.65 m Living room
Extra Room 6 Main level 3.5 m X 3.35 m Dining room
Interior
Heating Forced air
Cooling Central air conditioning
Flooring Hardwood, Ceramic, Carpeted
Exterior
Parking Features Yes
Community Features Pet Restrictions, Community Centre
View Y/N No
Total Parking Spaces 1
Private Pool No
Building
Story 3
Others
Ownership Condominium/Strata
Virtual Tour https://winsold.com/matterport/embed/387547/FKHRSQpZ26r
GET MORE INFORMATION






