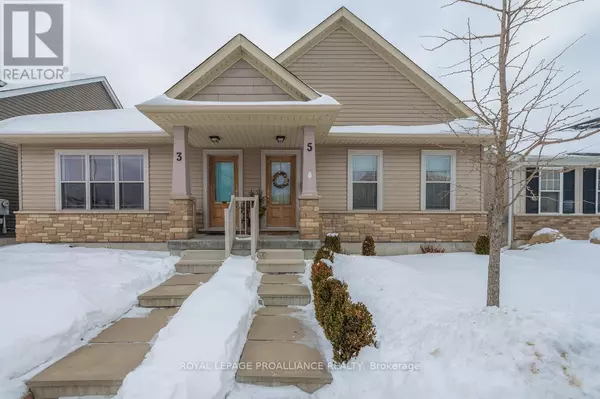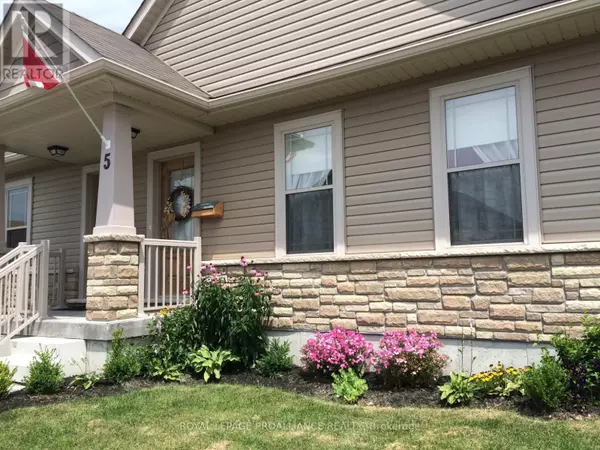5 GREENAWAY CIRCLE Port Hope, ON L1A0B9
2 Beds
1 Bath
UPDATED:
Key Details
Property Type Single Family Home
Sub Type Freehold
Listing Status Active
Purchase Type For Sale
Subdivision Port Hope
MLS® Listing ID X11969703
Style Bungalow
Bedrooms 2
Originating Board Central Lakes Association of REALTORS®
Property Sub-Type Freehold
Property Description
Location
Province ON
Rooms
Extra Room 1 Basement 16.89 m X 5.97 m Utility room
Extra Room 2 Ground level 3.18 m X 1.22 m Foyer
Extra Room 3 Ground level 2.98 m X 2.55 m Kitchen
Extra Room 4 Ground level 2.98 m X 2.26 m Dining room
Extra Room 5 Ground level 4.43 m X 3.15 m Living room
Extra Room 6 Ground level 4.02 m X 3.08 m Primary Bedroom
Interior
Heating Forced air
Cooling Central air conditioning
Exterior
Parking Features Yes
View Y/N No
Total Parking Spaces 3
Private Pool No
Building
Lot Description Landscaped
Story 1
Sewer Sanitary sewer
Architectural Style Bungalow
Others
Ownership Freehold
Virtual Tour https://show.tours/e/BKk9gSv
GET MORE INFORMATION






