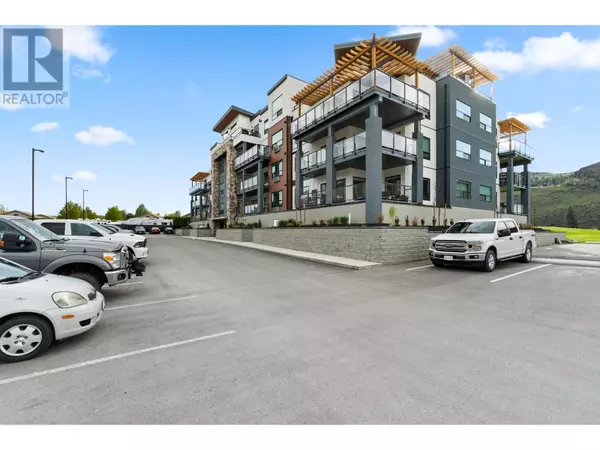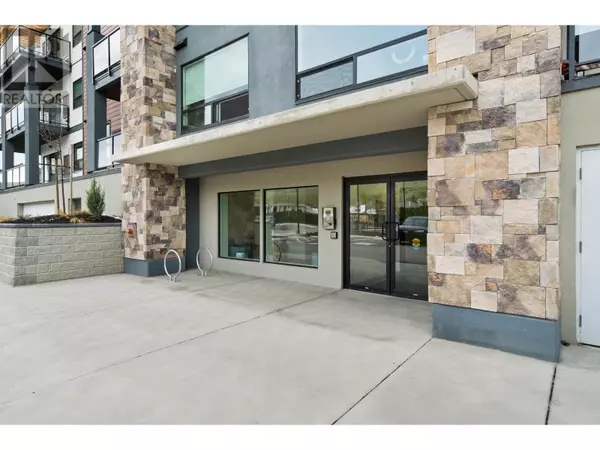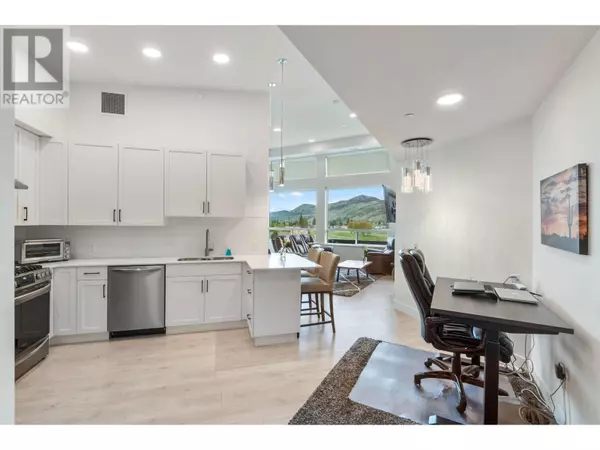651 DUNES DR #401 Kamloops, BC V2B0K2
1 Bed
2 Baths
694 SqFt
UPDATED:
Key Details
Property Type Condo
Sub Type Strata
Listing Status Active
Purchase Type For Sale
Square Footage 694 sqft
Price per Sqft $662
Subdivision Westsyde
MLS® Listing ID 10334923
Style Other
Bedrooms 1
Condo Fees $356/mo
Originating Board Association of Interior REALTORS®
Year Built 2022
Property Sub-Type Strata
Property Description
Location
Province BC
Zoning Unknown
Rooms
Extra Room 1 Main level 12'0'' x 10'3'' Primary Bedroom
Extra Room 2 Main level 11'10'' x 11'0'' Kitchen
Extra Room 3 Main level 20'8'' x 15'6'' Living room
Extra Room 4 Main level Measurements not available 4pc Ensuite bath
Extra Room 5 Main level Measurements not available 4pc Bathroom
Interior
Heating Forced air, See remarks
Cooling Central air conditioning
Flooring Mixed Flooring
Fireplaces Type Unknown
Exterior
Parking Features Yes
Garage Spaces 1.0
Garage Description 1
Community Features Pets Allowed With Restrictions, Rentals Allowed
View Y/N Yes
View View (panoramic)
Roof Type Unknown
Total Parking Spaces 1
Private Pool No
Building
Story 1
Sewer Municipal sewage system
Architectural Style Other
Others
Ownership Strata
GET MORE INFORMATION






