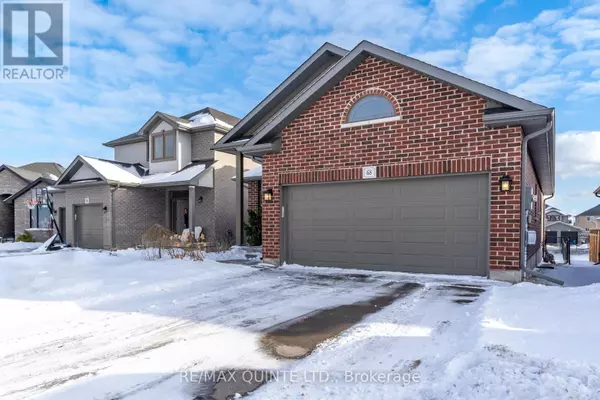68 FARMINGTON CRESCENT Belleville, ON K8N9J8
5 Beds
3 Baths
1,999 SqFt
OPEN HOUSE
Sat Mar 01, 12:00pm - 2:00pm
UPDATED:
Key Details
Property Type Single Family Home
Sub Type Freehold
Listing Status Active
Purchase Type For Sale
Square Footage 1,999 sqft
Price per Sqft $364
MLS® Listing ID X11968799
Style Bungalow
Bedrooms 5
Originating Board Central Lakes Association of REALTORS®
Property Sub-Type Freehold
Property Description
Location
Province ON
Rooms
Extra Room 1 Lower level 3.39 m X 5.38 m Bedroom 4
Extra Room 2 Lower level 3.38 m X 4.6 m Bedroom 5
Extra Room 3 Lower level 5.53 m X 5.38 m Utility room
Extra Room 4 Lower level 2.22 m X 2.3 m Bathroom
Extra Room 5 Lower level 19.7 m X 14.7 m Recreational, Games room
Extra Room 6 Main level 4.7 m X 7.13 m Living room
Interior
Heating Forced air
Cooling Central air conditioning
Flooring Hardwood
Fireplaces Number 1
Exterior
Parking Features Yes
Fence Fenced yard
View Y/N No
Total Parking Spaces 3
Private Pool No
Building
Story 1
Sewer Sanitary sewer
Architectural Style Bungalow
Others
Ownership Freehold
Virtual Tour https://my.matterport.com/show/?m=tCPhrBmWV3L
GET MORE INFORMATION






