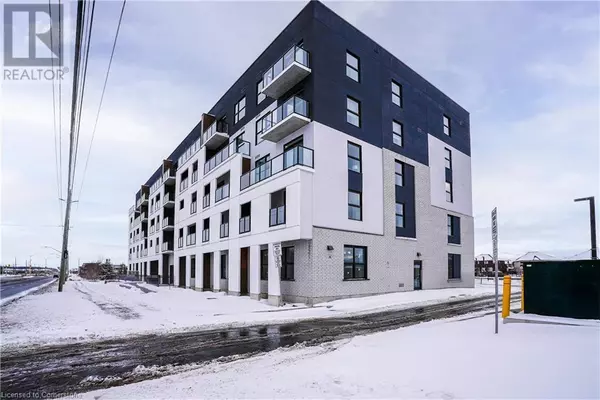1936 RYMAL Road E Unit# 510 Hamilton, ON L0R1P0
2 Beds
1 Bath
613 SqFt
UPDATED:
Key Details
Property Type Condo
Sub Type Condominium
Listing Status Active
Purchase Type For Sale
Square Footage 613 sqft
Price per Sqft $814
Subdivision 503 - Trinity
MLS® Listing ID 40697571
Bedrooms 2
Condo Fees $361/mo
Originating Board Cornerstone - Hamilton-Burlington
Year Built 2025
Property Sub-Type Condominium
Property Description
Location
Province ON
Rooms
Extra Room 1 Main level Measurements not available Laundry room
Extra Room 2 Main level Measurements not available 4pc Bathroom
Extra Room 3 Main level 8'6'' x 7'2'' Den
Extra Room 4 Main level 8'10'' x 7'9'' Kitchen
Extra Room 5 Main level 10'8'' x 11'5'' Living room
Extra Room 6 Main level 8'7'' x 9'5'' Bedroom
Interior
Heating Heat Pump
Cooling Central air conditioning
Exterior
Parking Features Yes
Community Features Quiet Area, Community Centre
View Y/N No
Private Pool No
Building
Lot Description Landscaped
Story 1
Sewer Municipal sewage system
Others
Ownership Condominium
GET MORE INFORMATION






