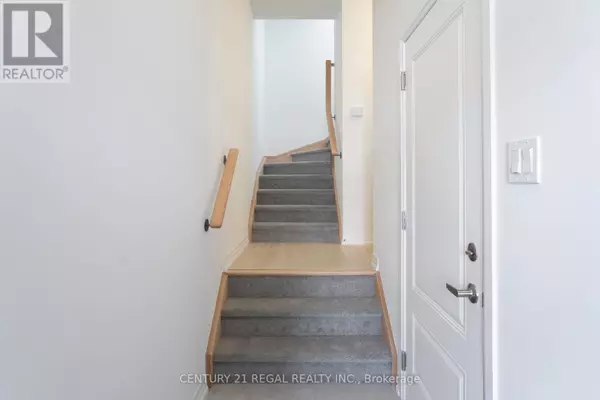19 CARNEROS WAY Markham (box Grove), ON L6B0S1
4 Beds
4 Baths
1,999 SqFt
UPDATED:
Key Details
Property Type Townhouse
Sub Type Townhouse
Listing Status Active
Purchase Type For Sale
Square Footage 1,999 sqft
Price per Sqft $534
Subdivision Box Grove
MLS® Listing ID N11964395
Bedrooms 4
Half Baths 1
Originating Board Toronto Regional Real Estate Board
Property Sub-Type Townhouse
Property Description
Location
Province ON
Rooms
Extra Room 1 Second level 13.11 m X 12.6 m Living room
Extra Room 2 Second level 14.1 m X 7.9 m Dining room
Extra Room 3 Second level 14.1 m X 8.11 m Kitchen
Extra Room 4 Third level 2 m X 3 m Bathroom
Extra Room 5 Third level 3 m X 3 m Bathroom
Extra Room 6 Third level 17.7 m X 14 m Primary Bedroom
Interior
Heating Forced air
Cooling Central air conditioning, Ventilation system
Flooring Tile, Laminate, Cushion/Lino/Vinyl
Exterior
Parking Features Yes
View Y/N No
Total Parking Spaces 2
Private Pool No
Building
Story 3
Sewer Sanitary sewer
Others
Ownership Freehold
GET MORE INFORMATION






