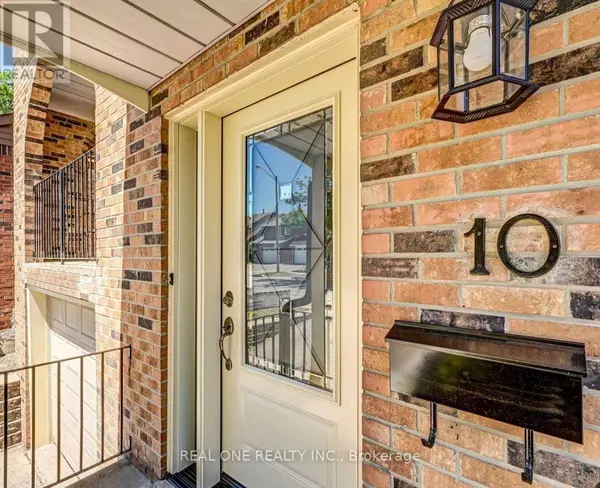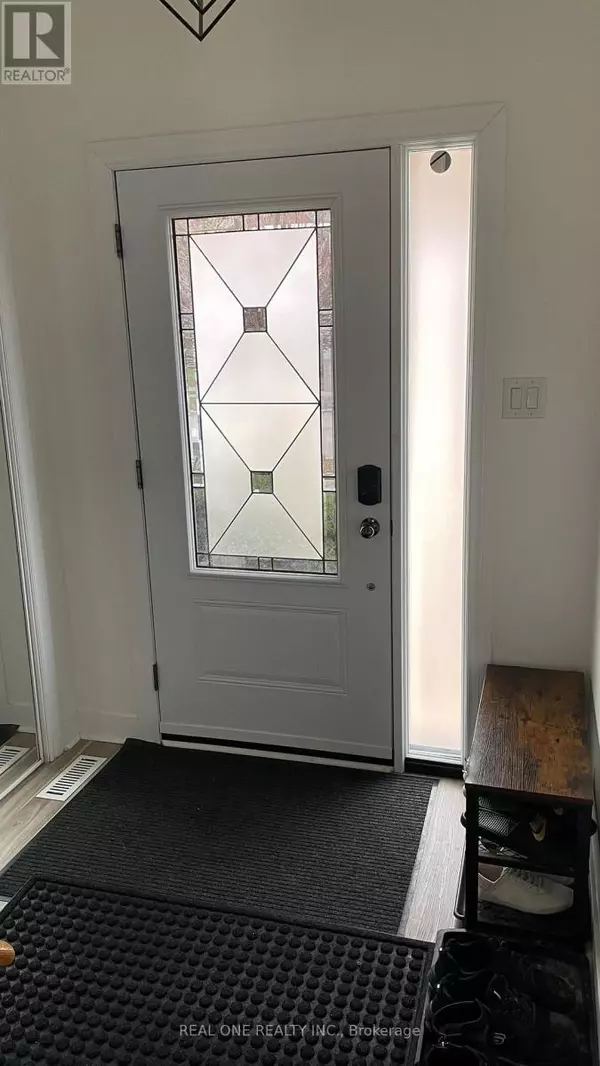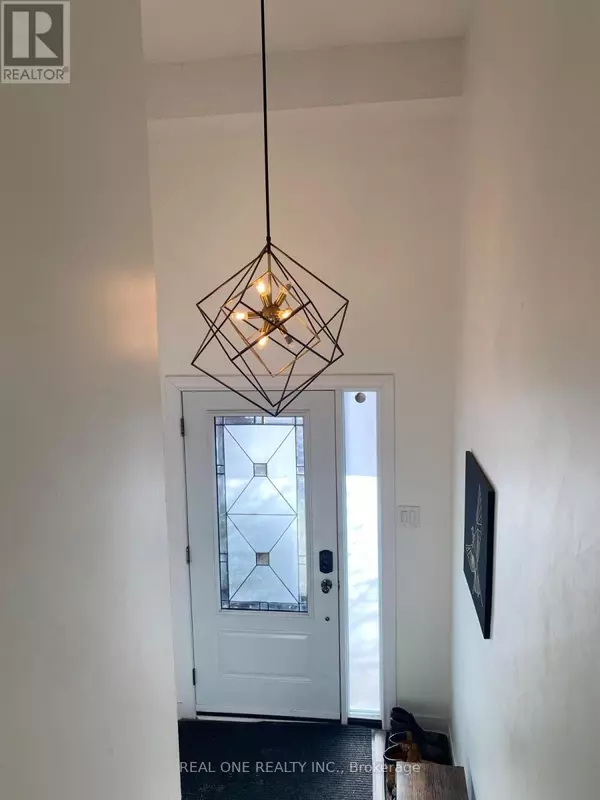10 NORBROOK CRESCENT Toronto (west Humber-clairville), ON M9V4P8
3 Beds
3 Baths
1,099 SqFt
UPDATED:
Key Details
Property Type Single Family Home
Sub Type Freehold
Listing Status Active
Purchase Type For Sale
Square Footage 1,099 sqft
Price per Sqft $864
Subdivision West Humber-Clairville
MLS® Listing ID W11956560
Bedrooms 3
Half Baths 1
Originating Board Toronto Regional Real Estate Board
Property Sub-Type Freehold
Property Description
Location
Province ON
Rooms
Extra Room 1 Second level 4.48 m X 3.3 m Primary Bedroom
Extra Room 2 Second level 3.32 m X 3.4 m Bedroom 2
Extra Room 3 Second level 3.4 m X 2.78 m Bedroom 3
Extra Room 4 Basement 3.5 m X 3.4 m Bedroom
Extra Room 5 Main level 3.57 m X 4.72 m Living room
Extra Room 6 Main level 3.49 m X 2.94 m Dining room
Interior
Heating Forced air
Cooling Central air conditioning
Flooring Vinyl
Exterior
Parking Features Yes
Fence Fenced yard
View Y/N No
Total Parking Spaces 2
Private Pool No
Building
Story 2
Sewer Sanitary sewer
Others
Ownership Freehold
GET MORE INFORMATION






