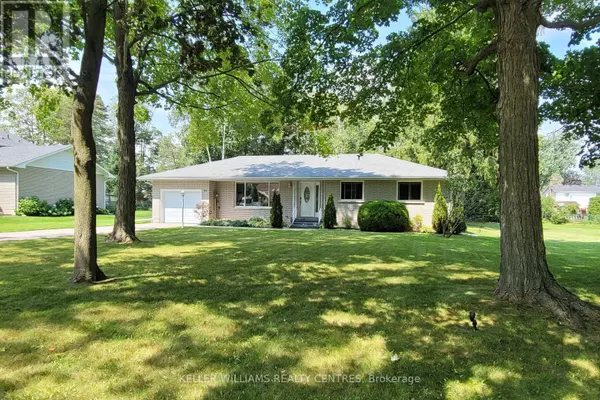40 WOOD RIVER BEND Georgina (sutton & Jackson's Point), ON L0E1R0
3 Beds
1 Bath
1,099 SqFt
UPDATED:
Key Details
Property Type Single Family Home
Sub Type Freehold
Listing Status Active
Purchase Type For Sale
Square Footage 1,099 sqft
Price per Sqft $796
Subdivision Sutton & Jackson'S Point
MLS® Listing ID N11953135
Style Bungalow
Bedrooms 3
Originating Board Toronto Regional Real Estate Board
Property Sub-Type Freehold
Property Description
Location
Province ON
Rooms
Extra Room 1 Main level 5.33 m X 3.3 m Living room
Extra Room 2 Main level 3.35 m X 2.69 m Dining room
Extra Room 3 Main level 3.45 m X 3.33 m Kitchen
Extra Room 4 Main level 3.56 m X 3.15 m Primary Bedroom
Extra Room 5 Main level 3.56 m X 3.07 m Bedroom 2
Extra Room 6 Main level 3.07 m X 2.34 m Bedroom 3
Interior
Heating Forced air
Cooling Central air conditioning
Flooring Vinyl, Hardwood
Exterior
Parking Features Yes
View Y/N No
Total Parking Spaces 5
Private Pool No
Building
Story 1
Sewer Sanitary sewer
Architectural Style Bungalow
Others
Ownership Freehold
Virtual Tour https://youtu.be/SfSpGk-Xx30?si=pi07IsX-i-sU8X9T
GET MORE INFORMATION






