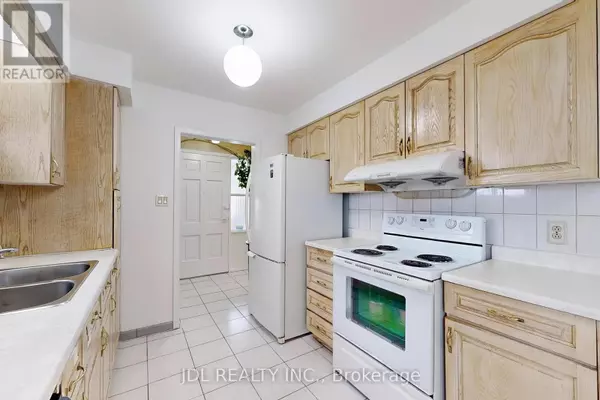18 ALLANFORD ROAD Toronto (tam O'shanter-sullivan), ON M1T2N1
6 Beds
4 Baths
UPDATED:
Key Details
Property Type Single Family Home
Sub Type Freehold
Listing Status Active
Purchase Type For Sale
Subdivision Tam O'Shanter-Sullivan
MLS® Listing ID E11952017
Bedrooms 6
Originating Board Toronto Regional Real Estate Board
Property Sub-Type Freehold
Property Description
Location
Province ON
Rooms
Extra Room 1 Basement 3.15 m X 3.15 m Kitchen
Extra Room 2 Basement 3.58 m X 3.53 m Bedroom
Extra Room 3 Basement 2.79 m X 2.44 m Bedroom
Extra Room 4 Lower level 5.56 m X 3.33 m Family room
Extra Room 5 Lower level 3.51 m X 3.43 m Bedroom 4
Extra Room 6 Main level 4.17 m X 4.22 m Living room
Interior
Heating Forced air
Cooling Central air conditioning
Flooring Vinyl, Hardwood, Ceramic, Laminate, Parquet
Fireplaces Number 1
Exterior
Parking Features Yes
View Y/N No
Total Parking Spaces 3
Private Pool No
Building
Sewer Sanitary sewer
Others
Ownership Freehold
Virtual Tour https://www.winsold.com/tour/385783
GET MORE INFORMATION






