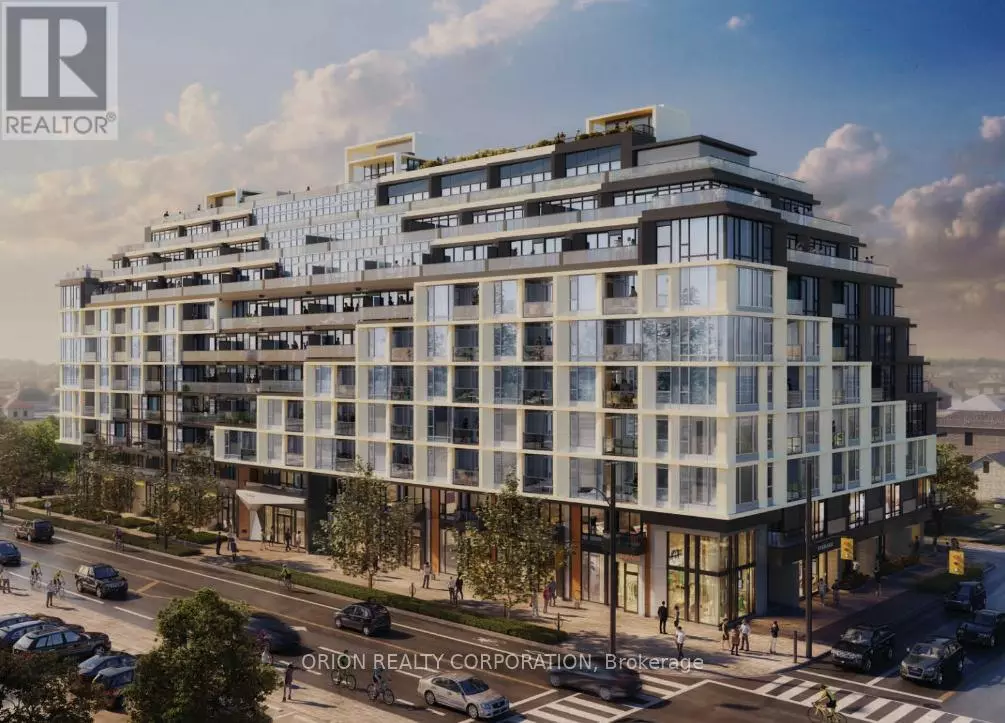556 Marlee AVE #219 Toronto (yorkdale-glen Park), ON M6B0B1
2 Beds
1 Bath
599 SqFt
UPDATED:
Key Details
Property Type Condo
Sub Type Condominium/Strata
Listing Status Active
Purchase Type For Rent
Square Footage 599 sqft
Subdivision Yorkdale-Glen Park
MLS® Listing ID W11951805
Bedrooms 2
Originating Board Toronto Regional Real Estate Board
Property Sub-Type Condominium/Strata
Property Description
Location
Province ON
Rooms
Extra Room 1 Main level 3.14 m X 2.48 m Kitchen
Extra Room 2 Main level 3.04 m X 3.2 m Living room
Extra Room 3 Main level 3.04 m X 3.2 m Dining room
Extra Room 4 Main level 3.04 m X 3.35 m Primary Bedroom
Extra Room 5 Main level 2.13 m X 2.43 m Den
Interior
Heating Forced air
Cooling Central air conditioning
Exterior
Parking Features No
Community Features Pet Restrictions
View Y/N No
Private Pool No
Others
Ownership Condominium/Strata
Acceptable Financing Monthly
Listing Terms Monthly
GET MORE INFORMATION






