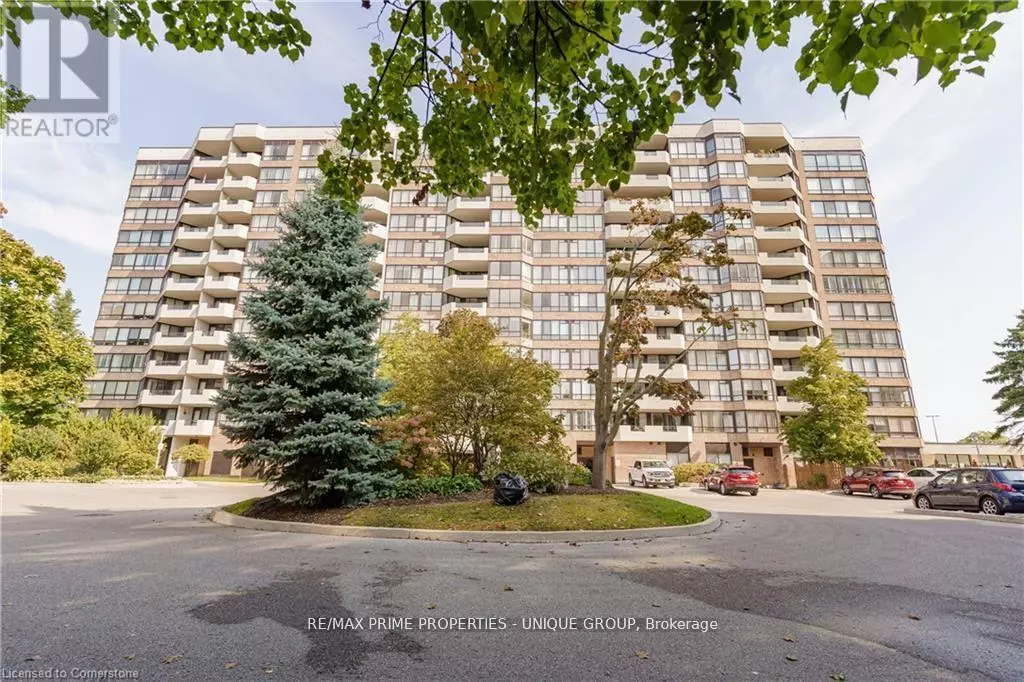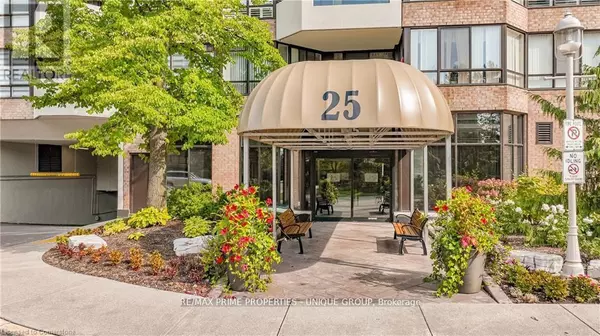25 Austin DR #827 Markham (markville), ON L3R8H4
3 Beds
2 Baths
1,399 SqFt
UPDATED:
Key Details
Property Type Condo
Sub Type Condominium/Strata
Listing Status Active
Purchase Type For Sale
Square Footage 1,399 sqft
Price per Sqft $641
Subdivision Markville
MLS® Listing ID N11949752
Bedrooms 3
Half Baths 1
Condo Fees $1,406/mo
Originating Board Toronto Regional Real Estate Board
Property Sub-Type Condominium/Strata
Property Description
Location
Province ON
Rooms
Extra Room 1 Ground level 5.6 m X 3.35 m Living room
Extra Room 2 Ground level 4 m X 3.7 m Dining room
Extra Room 3 Ground level 4.6 m X 3 m Kitchen
Extra Room 4 Ground level 5.2 m X 3.3 m Primary Bedroom
Extra Room 5 Ground level 4 m X 3.3 m Bedroom 2
Extra Room 6 Ground level 3.35 m X 2.75 m Solarium
Interior
Heating Forced air
Cooling Central air conditioning
Flooring Wood
Exterior
Parking Features Yes
Community Features Pet Restrictions
View Y/N No
Total Parking Spaces 2
Private Pool No
Others
Ownership Condominium/Strata
Virtual Tour https://thebrownmaple.ca/dW5icmFuZGVkNDUz
GET MORE INFORMATION






