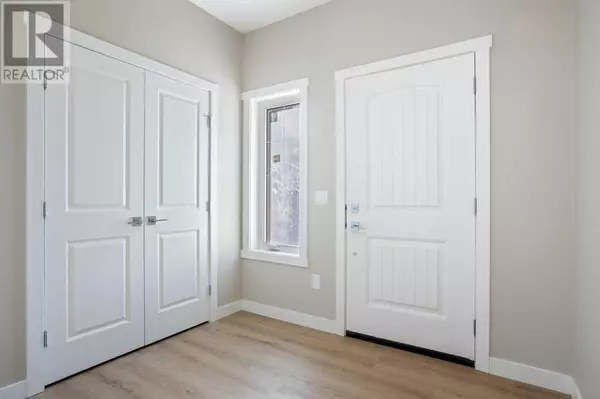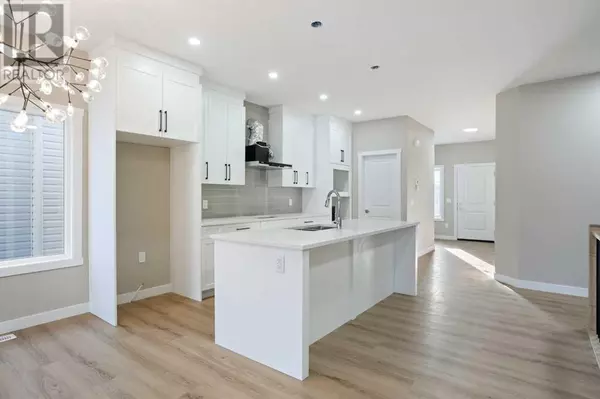906 Macleod Trail SW High River, AB T1V1C1
5 Beds
3 Baths
1,550 SqFt
UPDATED:
Key Details
Property Type Single Family Home
Sub Type Freehold
Listing Status Active
Purchase Type For Sale
Square Footage 1,550 sqft
Price per Sqft $483
Subdivision Mclaughlin Meadows
MLS® Listing ID A2180608
Style Bungalow
Bedrooms 5
Originating Board Calgary Real Estate Board
Lot Size 4,305 Sqft
Acres 4305.0
Property Sub-Type Freehold
Property Description
Location
Province AB
Rooms
Extra Room 1 Basement 10.00 Ft x 5.08 Ft 4pc Bathroom
Extra Room 2 Basement 13.92 Ft x 11.25 Ft Bedroom
Extra Room 3 Basement 13.67 Ft x 12.58 Ft Bedroom
Extra Room 4 Basement 14.67 Ft x 11.25 Ft Bedroom
Extra Room 5 Basement 35.00 Ft x 21.42 Ft Recreational, Games room
Extra Room 6 Basement 18.42 Ft x 10.67 Ft Storage
Interior
Heating Forced air,
Cooling None
Flooring Carpeted, Ceramic Tile, Vinyl Plank
Fireplaces Number 2
Exterior
Parking Features Yes
Garage Spaces 3.0
Garage Description 3
Fence Partially fenced
View Y/N No
Total Parking Spaces 3
Private Pool No
Building
Story 1
Architectural Style Bungalow
Others
Ownership Freehold
Virtual Tour https://youriguide.com/906_macleod_trail_sw_high_river_ab/
GET MORE INFORMATION






