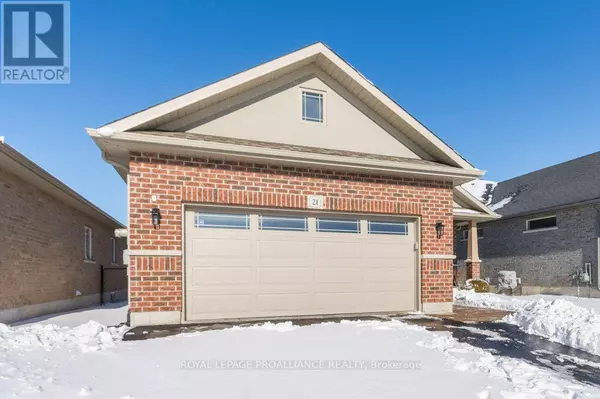24 KEMPTON AVENUE Belleville, ON K8N4Z5
3 Beds
3 Baths
1,099 SqFt
UPDATED:
Key Details
Property Type Single Family Home
Sub Type Freehold
Listing Status Active
Purchase Type For Sale
Square Footage 1,099 sqft
Price per Sqft $705
MLS® Listing ID X11947683
Style Bungalow
Bedrooms 3
Originating Board Central Lakes Association of REALTORS®
Property Sub-Type Freehold
Property Description
Location
Province ON
Rooms
Extra Room 1 Basement 3.96 m X 3.66 m Bedroom 3
Extra Room 2 Basement 7.06 m X 6.13 m Recreational, Games room
Extra Room 3 Basement 1.51 m X 3.66 m Bathroom
Extra Room 4 Main level 2.77 m X 1.51 m Bathroom
Extra Room 5 Main level 1.51 m X 3.42 m Bathroom
Extra Room 6 Main level 3.65 m X 3.29 m Bedroom 2
Interior
Heating Forced air
Cooling Central air conditioning
Flooring Tile
Exterior
Parking Features Yes
Fence Fenced yard
Community Features School Bus
View Y/N No
Total Parking Spaces 6
Private Pool No
Building
Lot Description Lawn sprinkler
Story 1
Sewer Sanitary sewer
Architectural Style Bungalow
Others
Ownership Freehold
Virtual Tour https://unbranded.youriguide.com/lryqt_24_kempton_ave_belleville_on/
GET MORE INFORMATION






